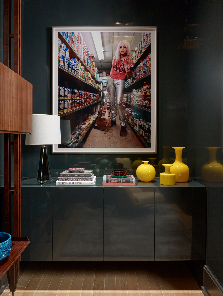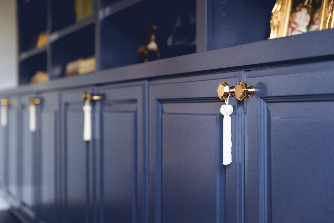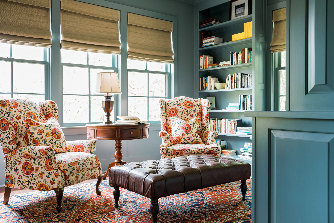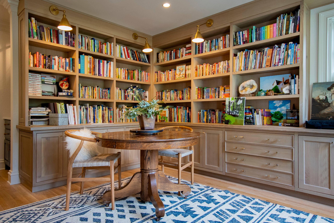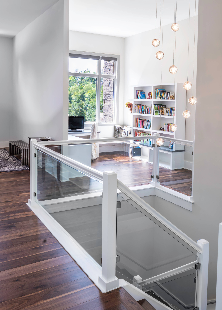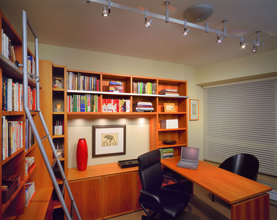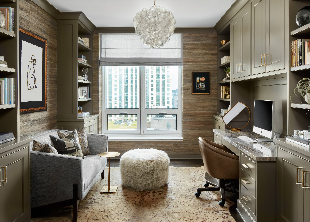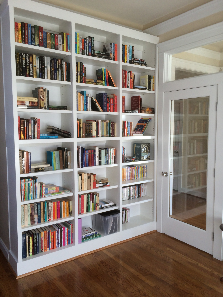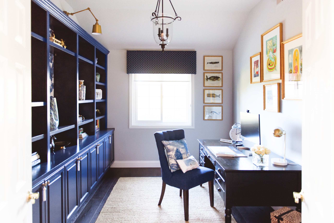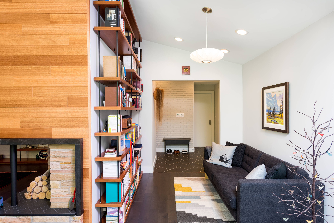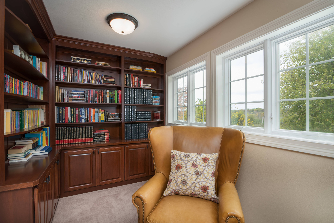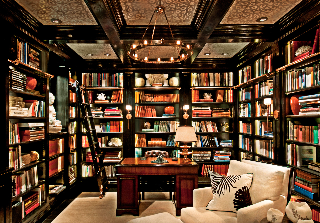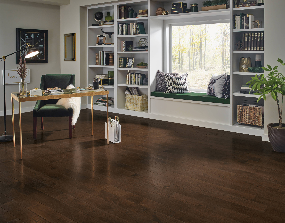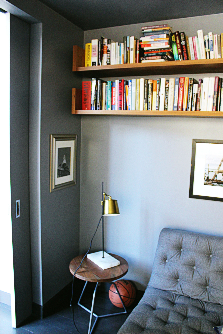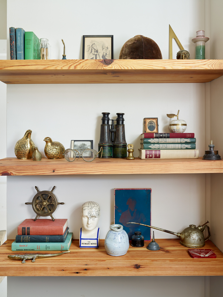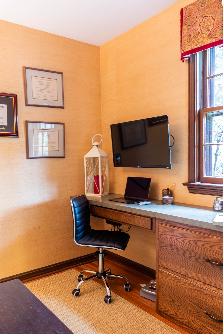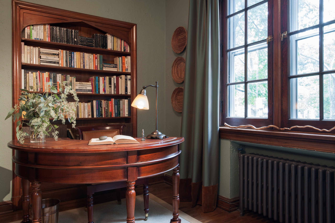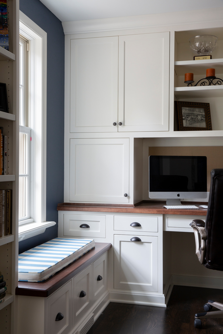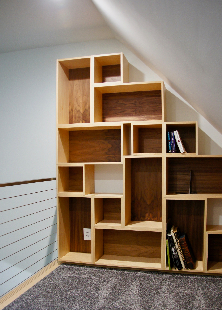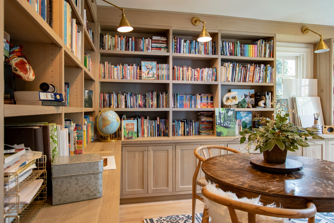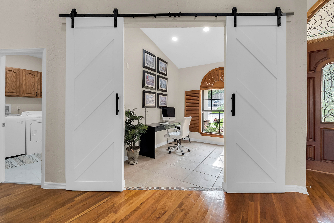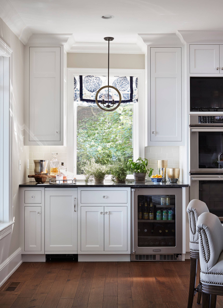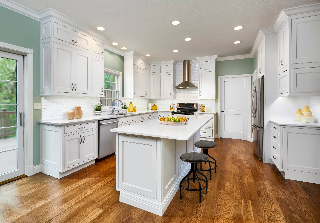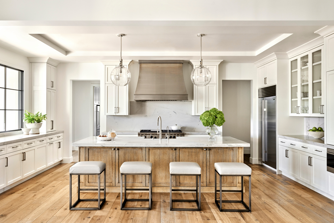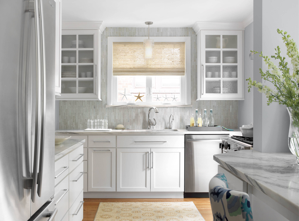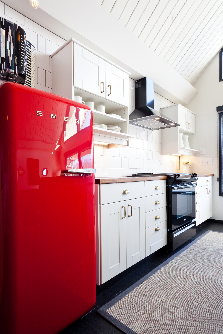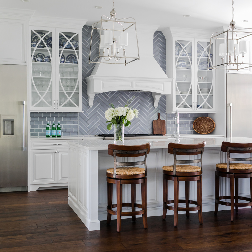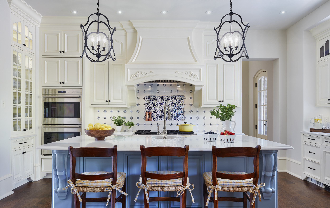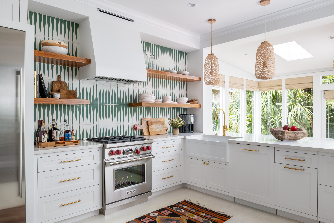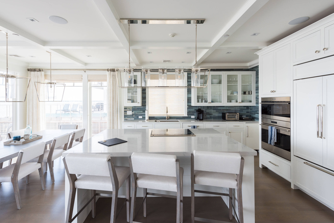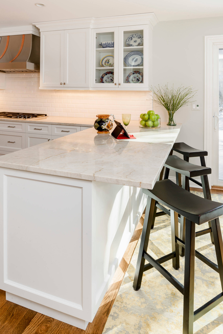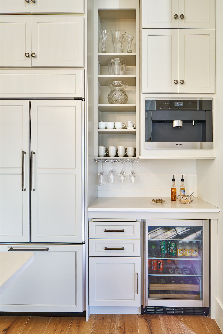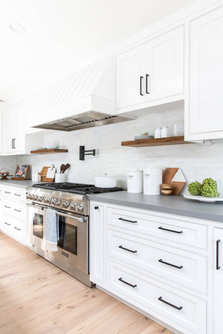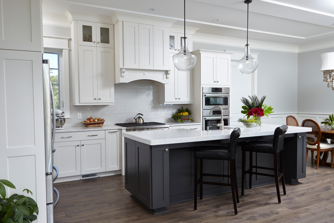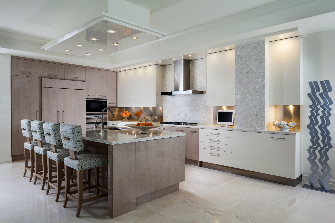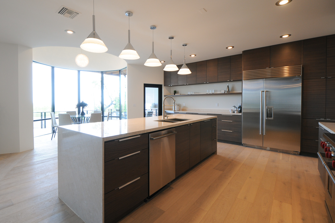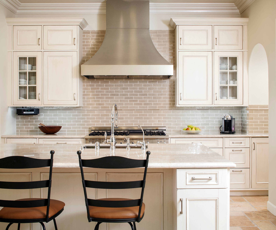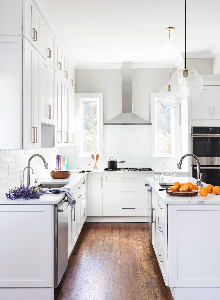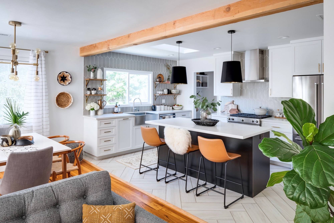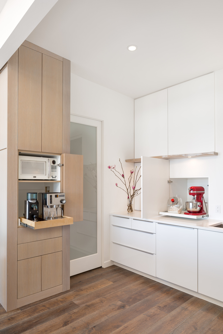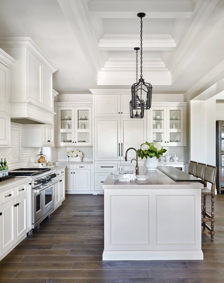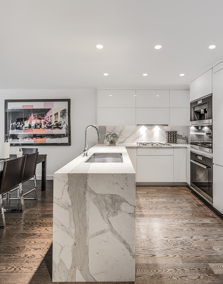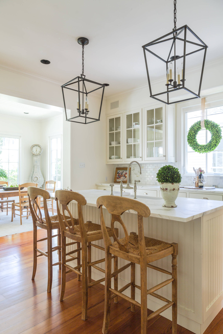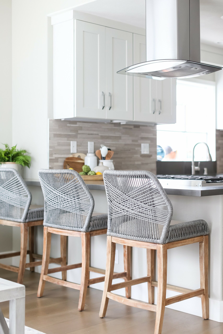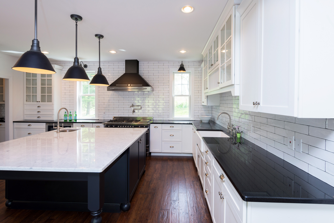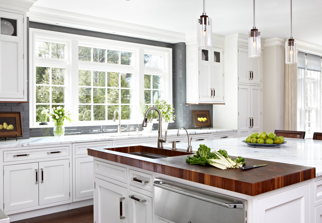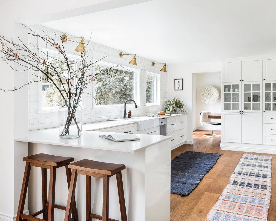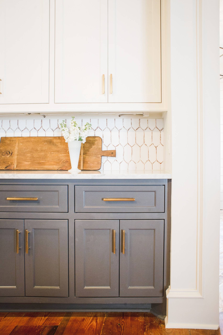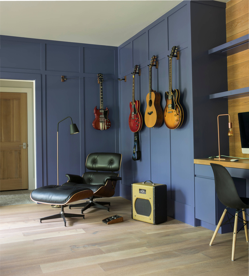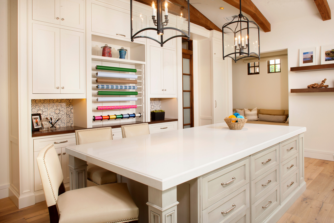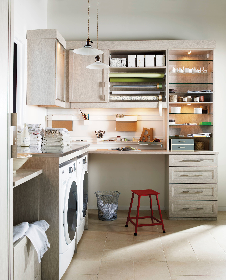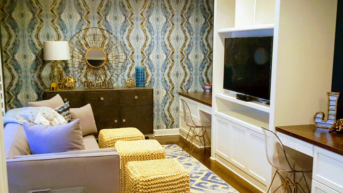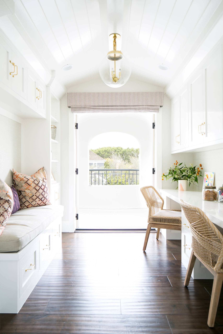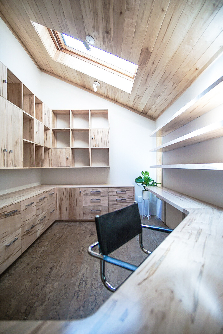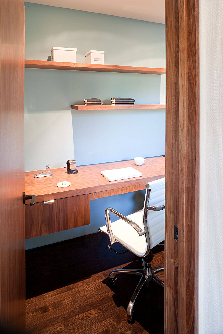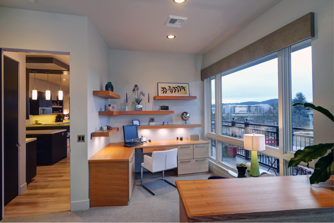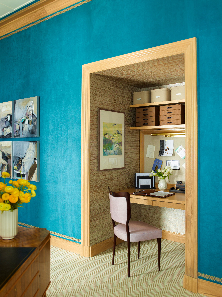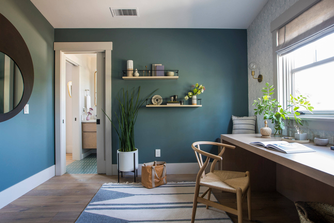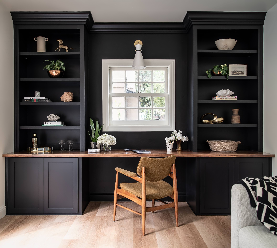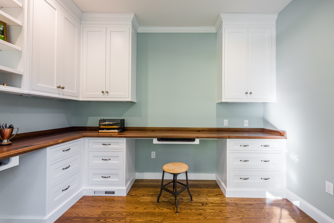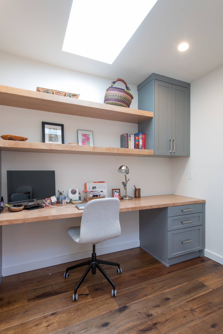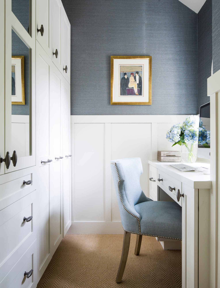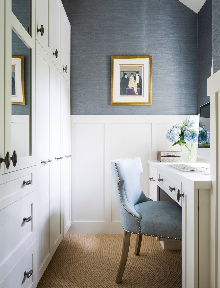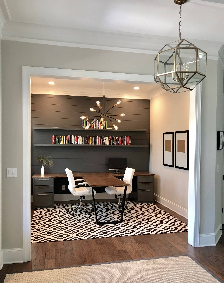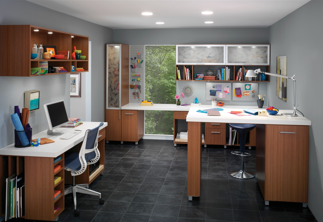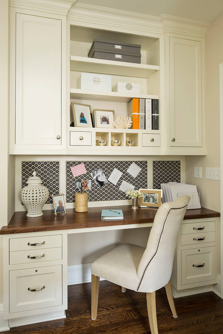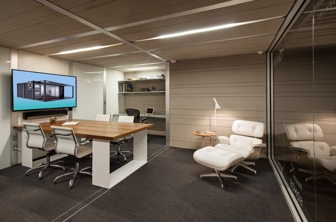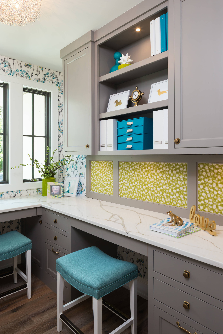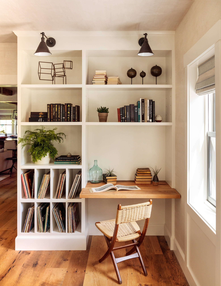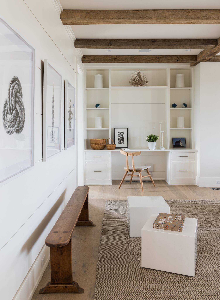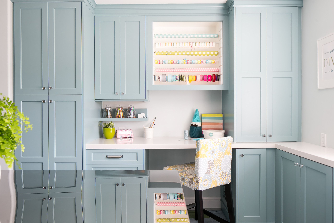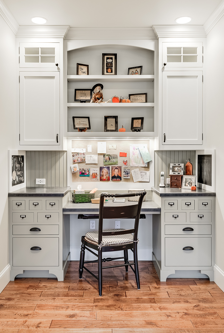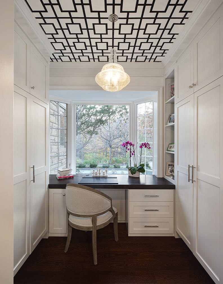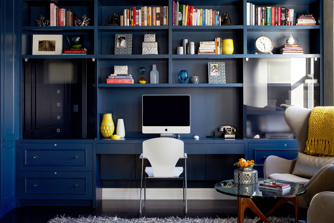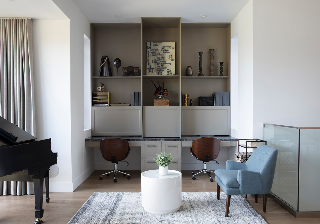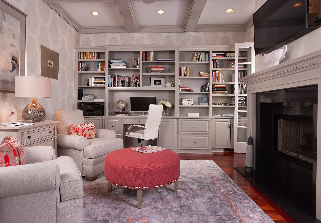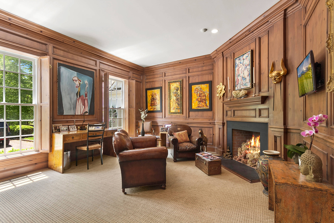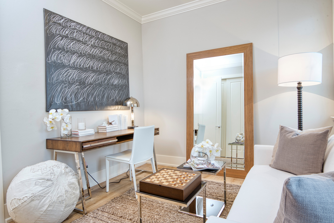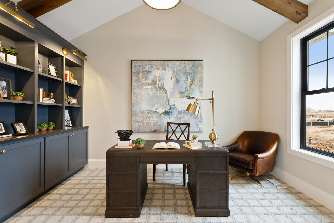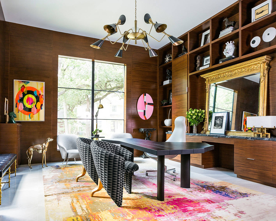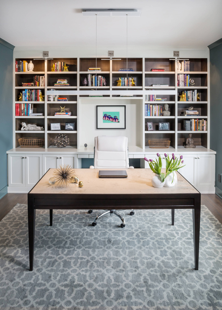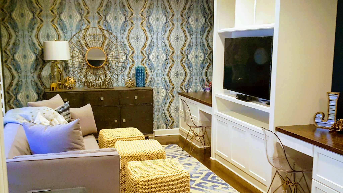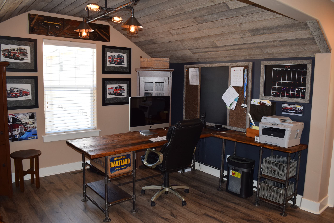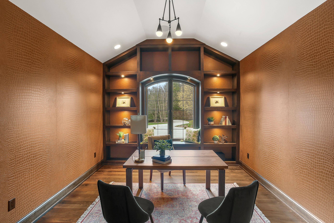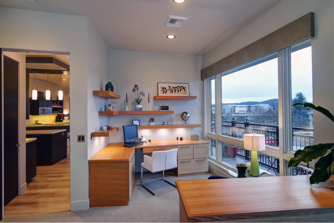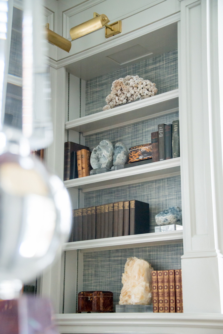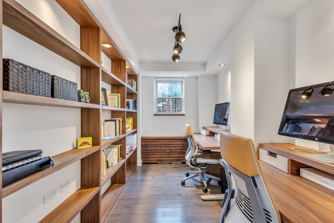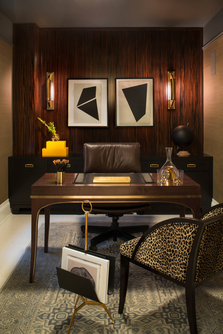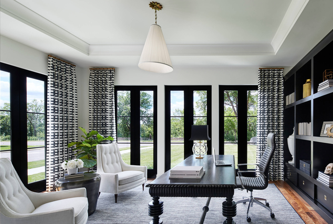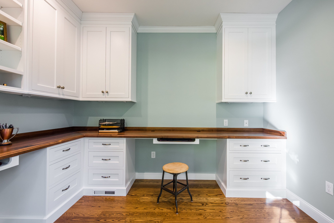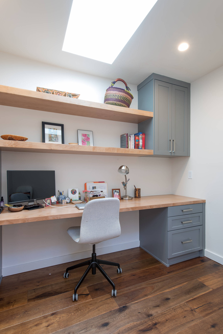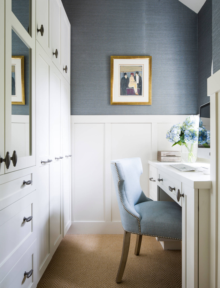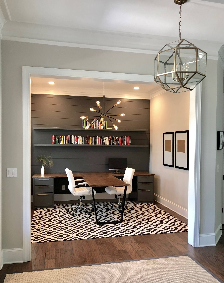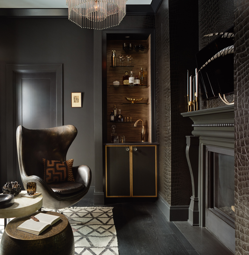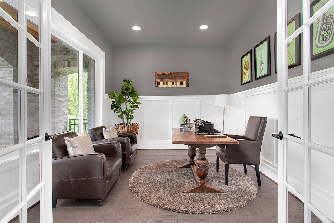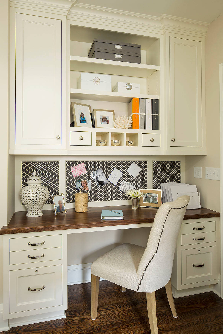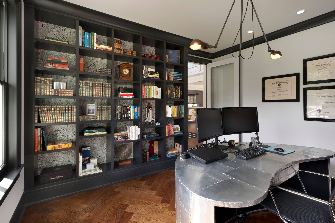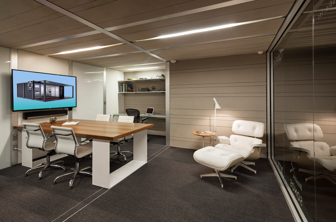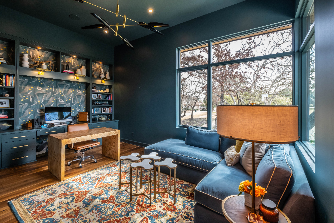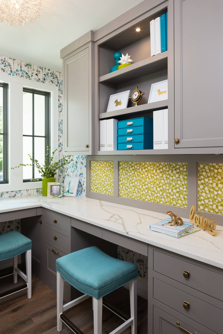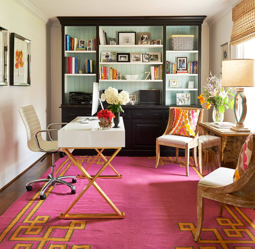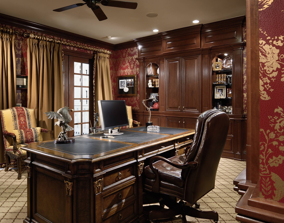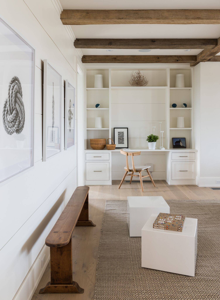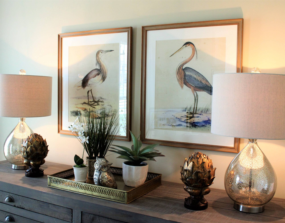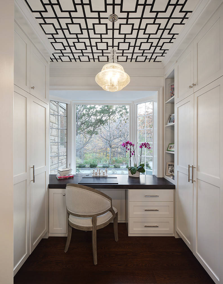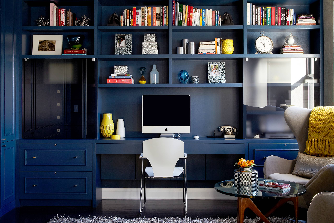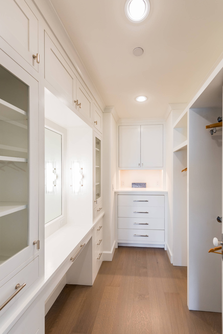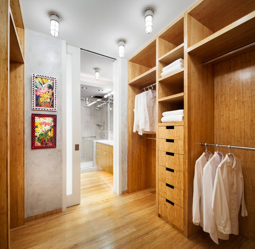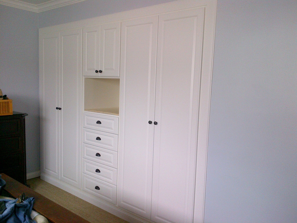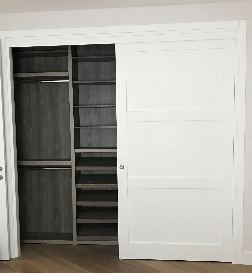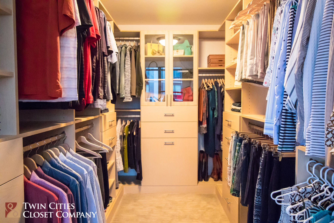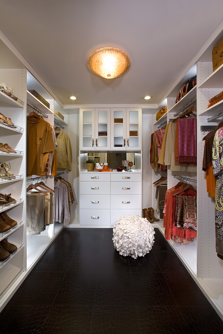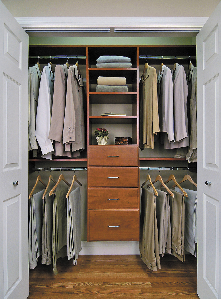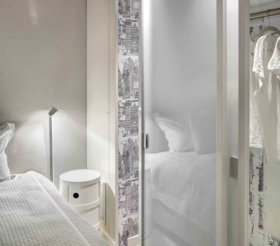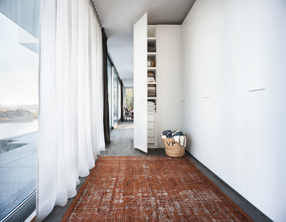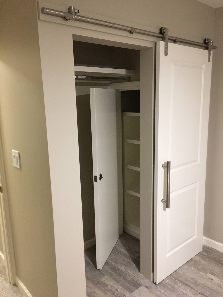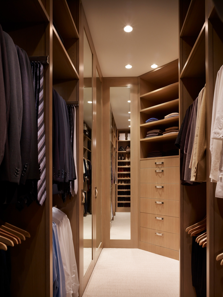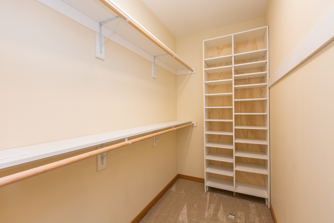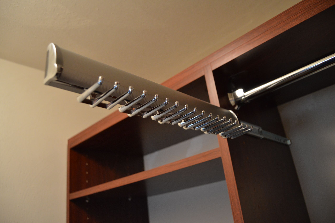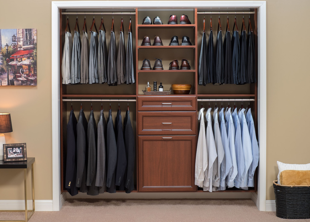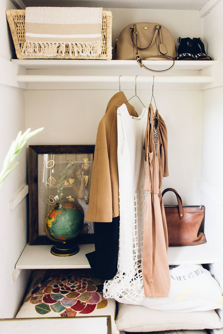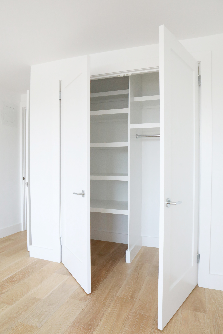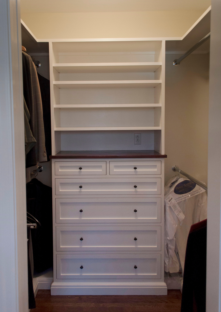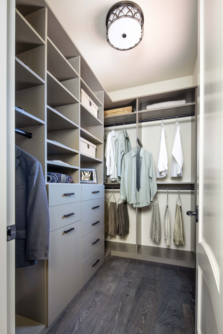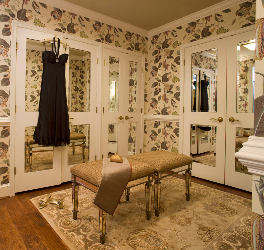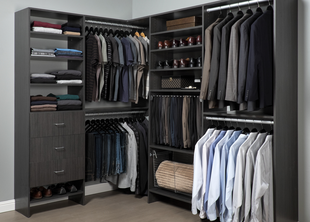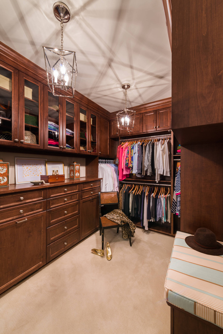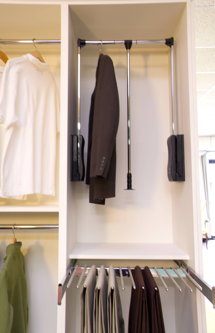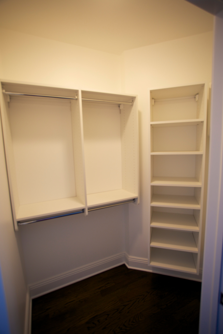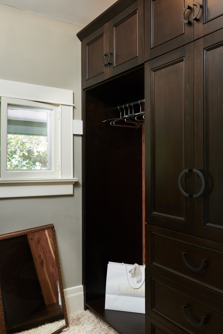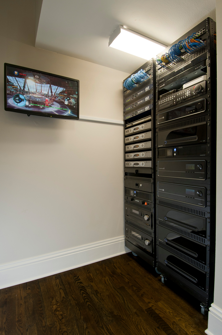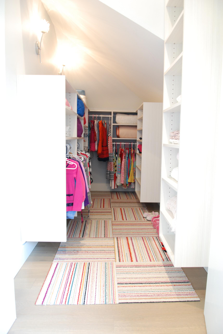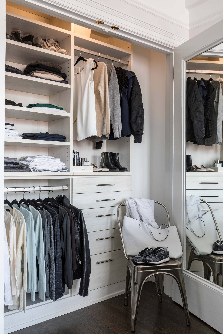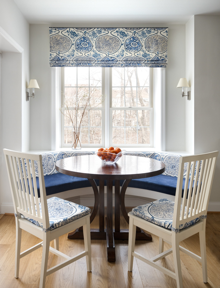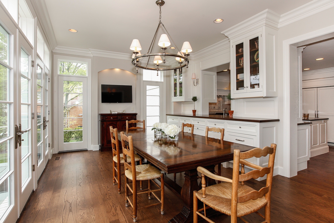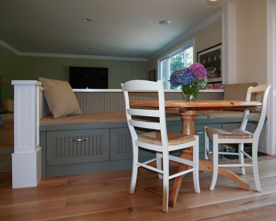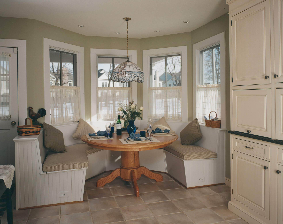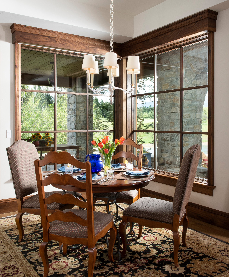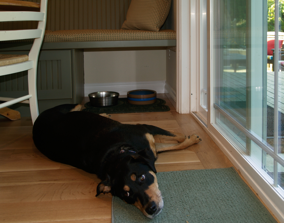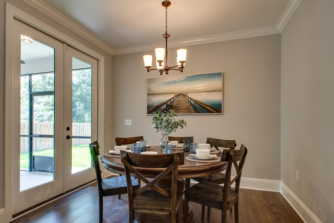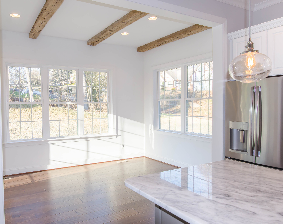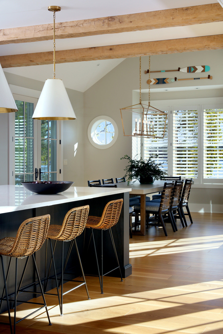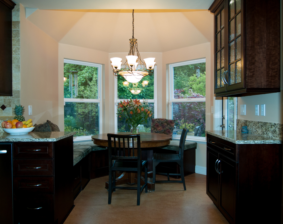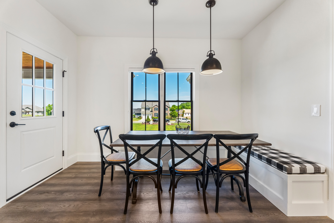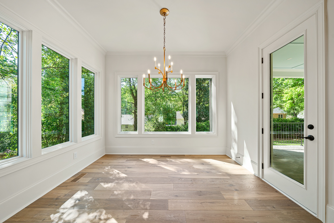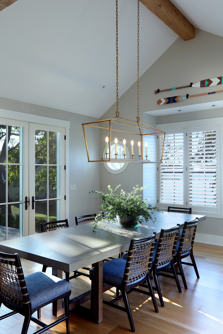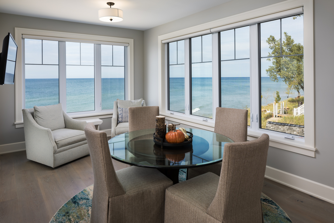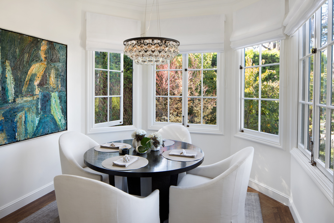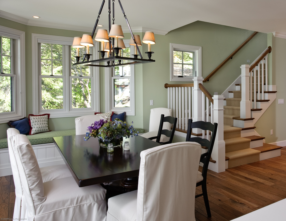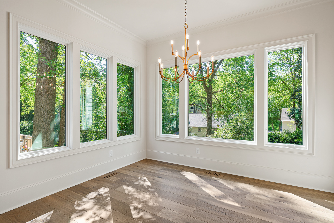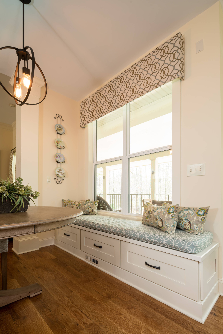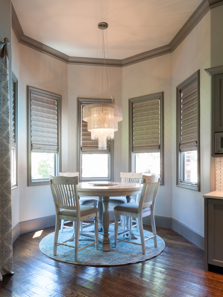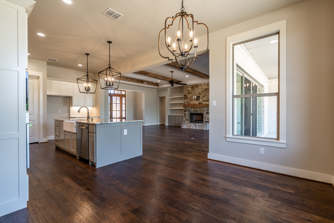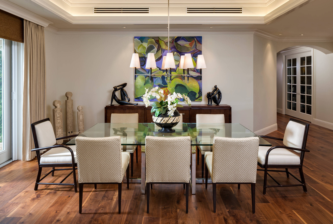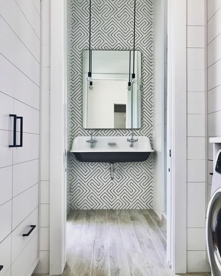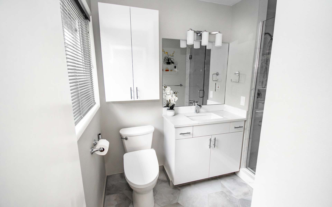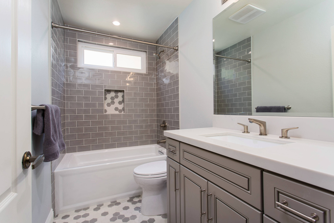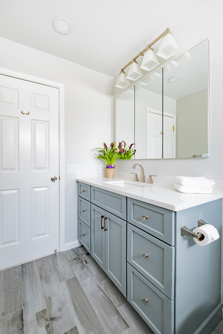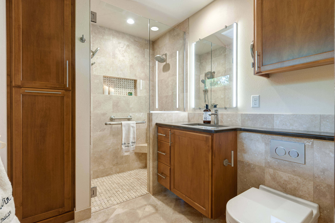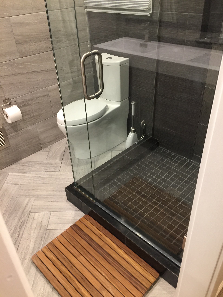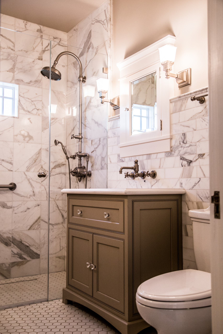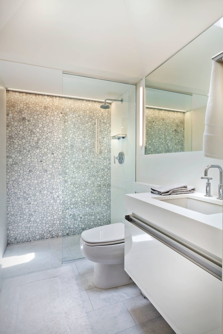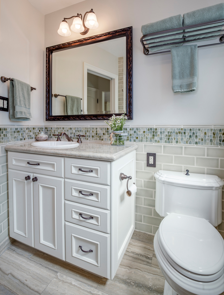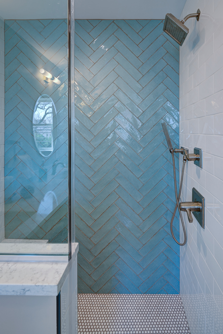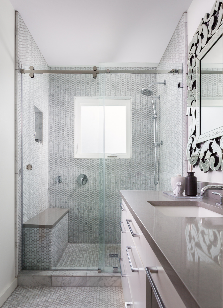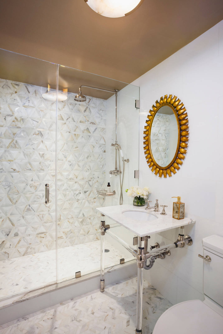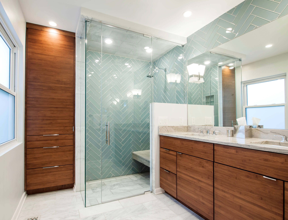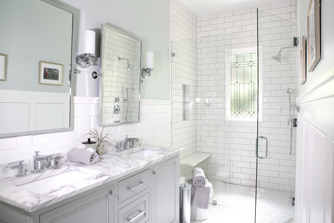Maximizing a small bedroom’s potential requires smart design choices that blend functionality with style. Whether you’re dealing with tight quarters in a city apartment or making the most of a compact guest room, the key lies in clever space-saving solutions. From multifunctional furniture to strategic storage hacks, transforming your tiny bedroom into a comfortable retreat is more achievable than ever.
A well-organized small bedroom isn’t just about squeezing in necessities—it’s about creating a harmonious space that feels airy and inviting. Thoughtful color palettes, vertical storage, and adaptable layouts can make even the smallest rooms feel spacious. By focusing on practical yet aesthetically pleasing decor, you can enhance comfort while maintaining a stylish ambiance that reflects your personality.
This guide explores 28 innovative small bedroom ideas, ranging from smart furniture placement to creative storage techniques. Whether you’re looking to optimize every square inch or introduce visual tricks that make your space feel larger, these expert-backed solutions will help you craft a bedroom that’s both beautiful and functional.
Coastal Calm Reimagined Serene Textural Sanctuary
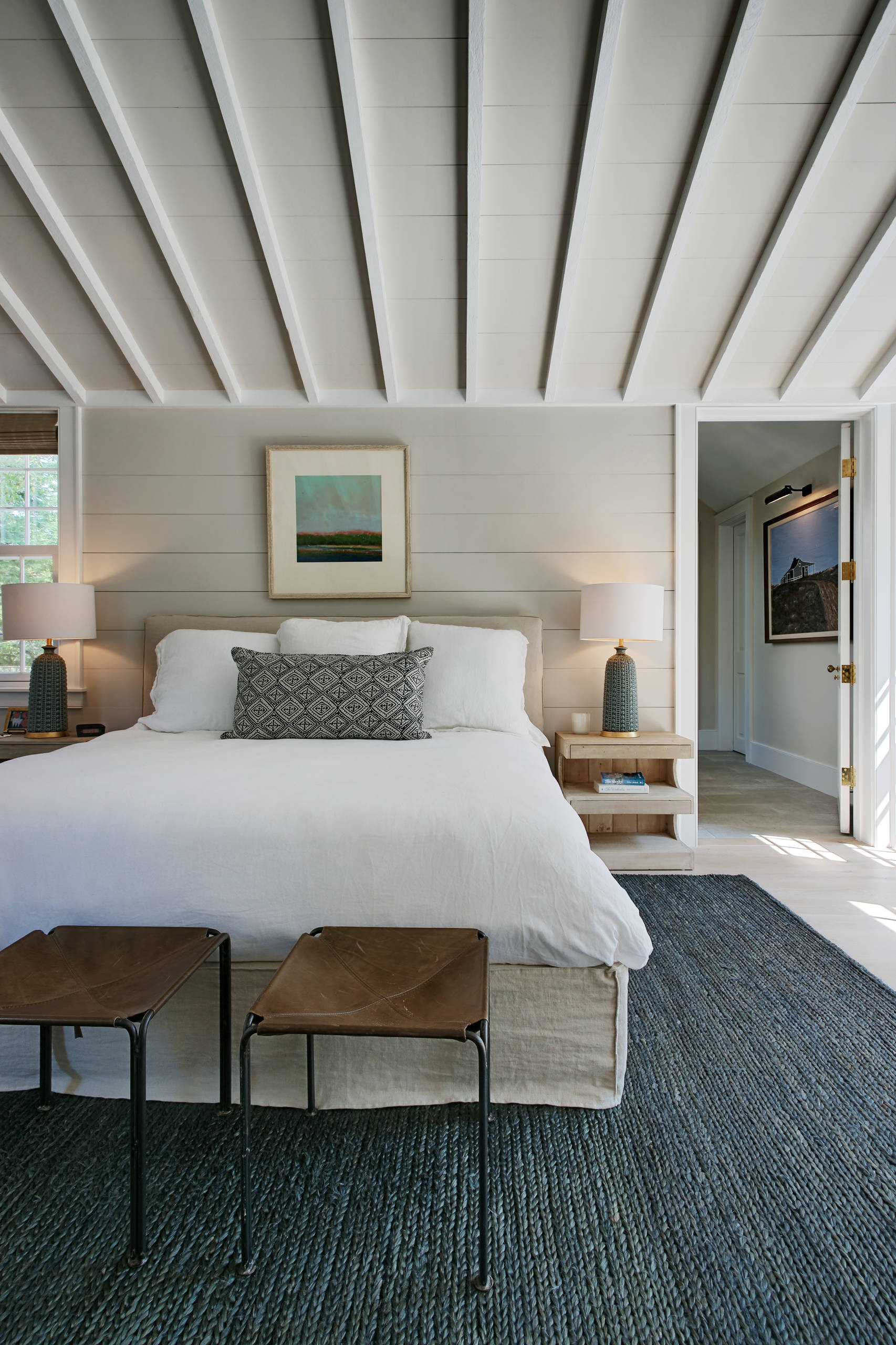
The striking exposed ceiling rafters, painted a crisp white against a subtly contrasting shiplap backdrop, immediately draw the eye upward, injecting architectural character and a sense of volume into the space. Beneath this dynamic overhead, the walls, clad in wide horizontal shiplap panels, are rendered in a soft, earthy greige, establishing a serene and grounding foundation for the room’s layered textures.
A substantial, richly textured blue woven rug anchors the room, its deep hue providing a welcome counterpoint to the predominantly neutral palette, while two low-slung leather and metal stools at the foot of the bed introduce a touch of rugged materiality. Bespoke wooden nightstands, featuring an open, tiered design, flank the linen-draped bed, each topped with a distinctive fluted table lamp whose textured base subtly echoes the organic forms found throughout this thoughtfully curated coastal haven.
Urban Retreat Blends Modernity and Rustic Charm
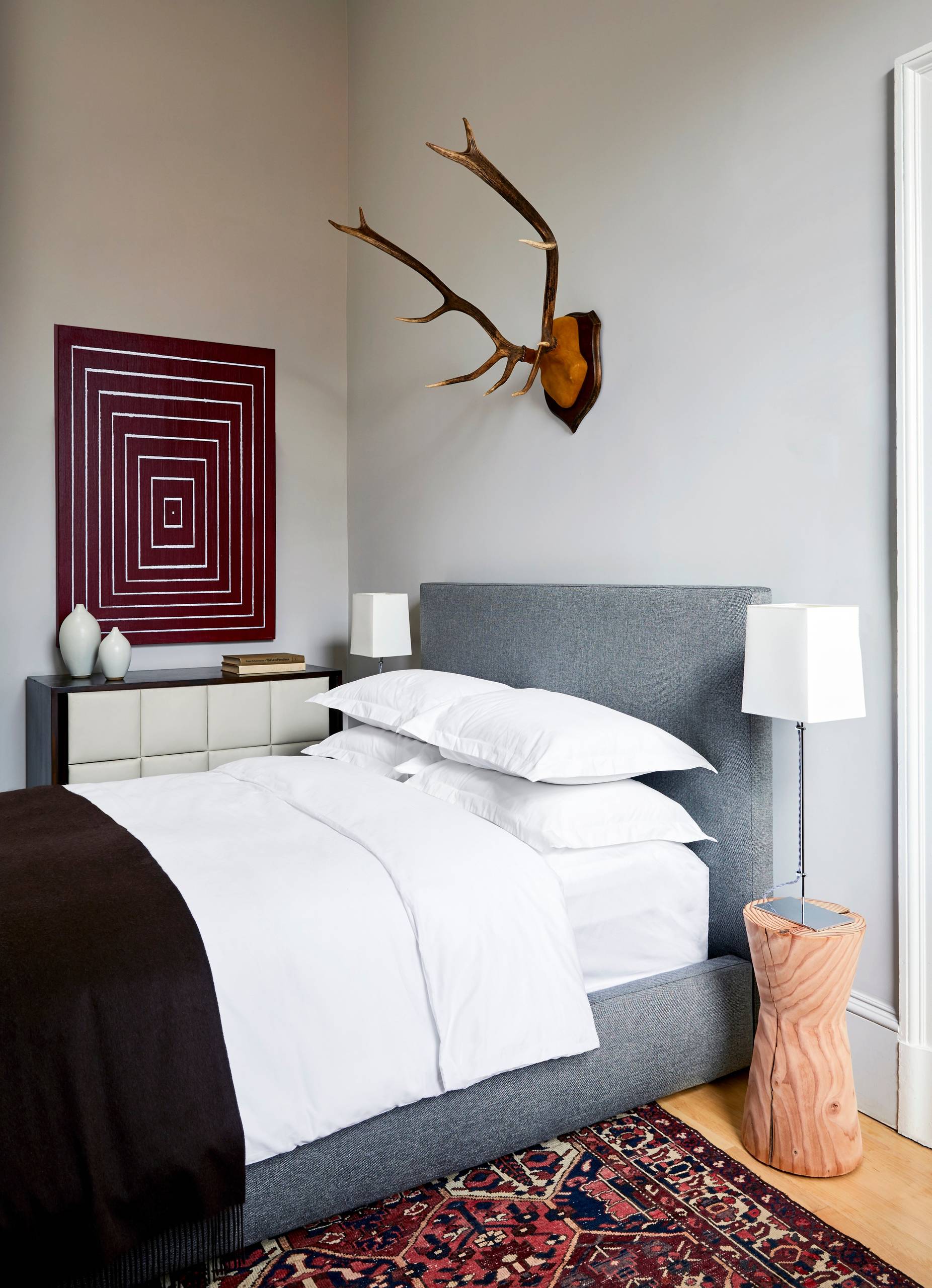
An imposing piece of abstract art, featuring a bold, deep red geometric pattern on a large square canvas, immediately establishes a focal point, its contemporary edge providing a striking contrast to the room’s softer tones. Above the bed, a set of impressive antlers mounted on a traditional shield introduces an organic, sculptural element, grounding the space with a subtle nod to nature’s raw beauty. The walls, painted in a subtle, warm gray, provide a sophisticated, understated backdrop that allows the curated artwork and furnishings to truly shine.
A low-profile upholstered bed in a refined gray fabric anchors the sleeping area, its clean lines emphasizing modern comfort. Beside it, a uniquely shaped side table carved from a single piece of light-toned wood adds an intriguing sculptural presence and a touch of rustic warmth, perfectly juxtaposed with the crisp white lampshade and the room’s overall contemporary ambiance. A richly patterned antique rug in deep reds and blues adds a layer of history and visual interest, contributing to the room’s layered and inviting aesthetic.
Minimalist Bedroom Composed Serenity and Detail
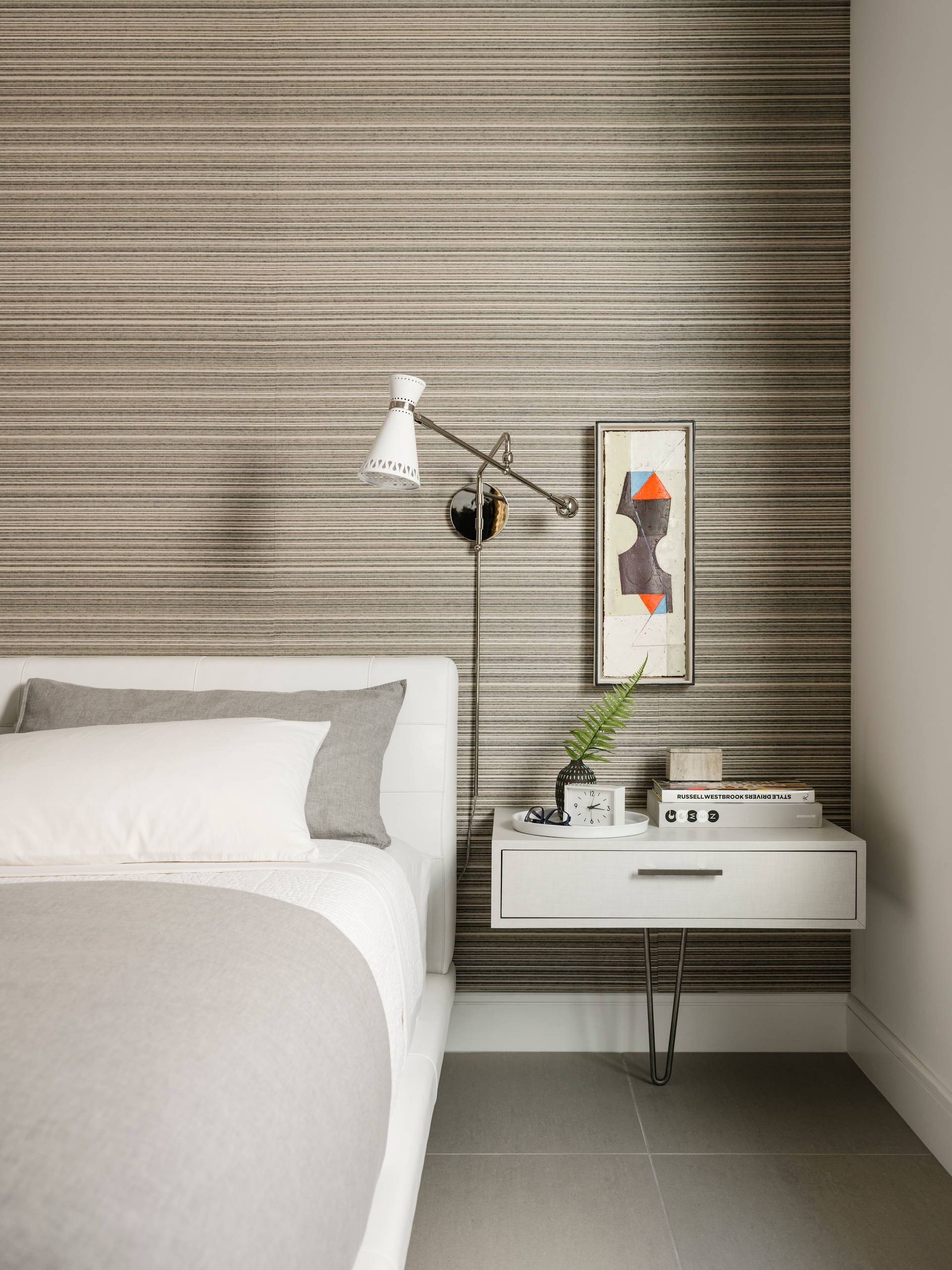
The dominant feature, a horizontally striped wallpaper in muted gray and beige tones, grounds the room with a sense of subtle movement and tailored elegance. Its linear pattern provides a sophisticated backdrop that complements the room’s minimalist aesthetic without overwhelming it. Anchoring the wall is a sleek, white upholstered headboard, its clean lines and plush texture inviting repose.
A white floating nightstand, supported by slender, dark hairpin legs, introduces a touch of mid-century modern influence while maintaining an uncluttered floor space. Adorning the wall above is a dynamic sconce with a pivoting arm and a perforated white shade, offering both functional illumination and a sculptural element. Beside it, a framed abstract artwork introduces vibrant pops of orange and blue, providing a focused burst of color against the room’s otherwise subdued palette. Carefully selected accessories, including a textured black vase with a single fern, a minimalist clock, and stacked design books, complete this refined and highly functional bedside vignette.
Warm Nuance Infused Bedroom Sanctuary
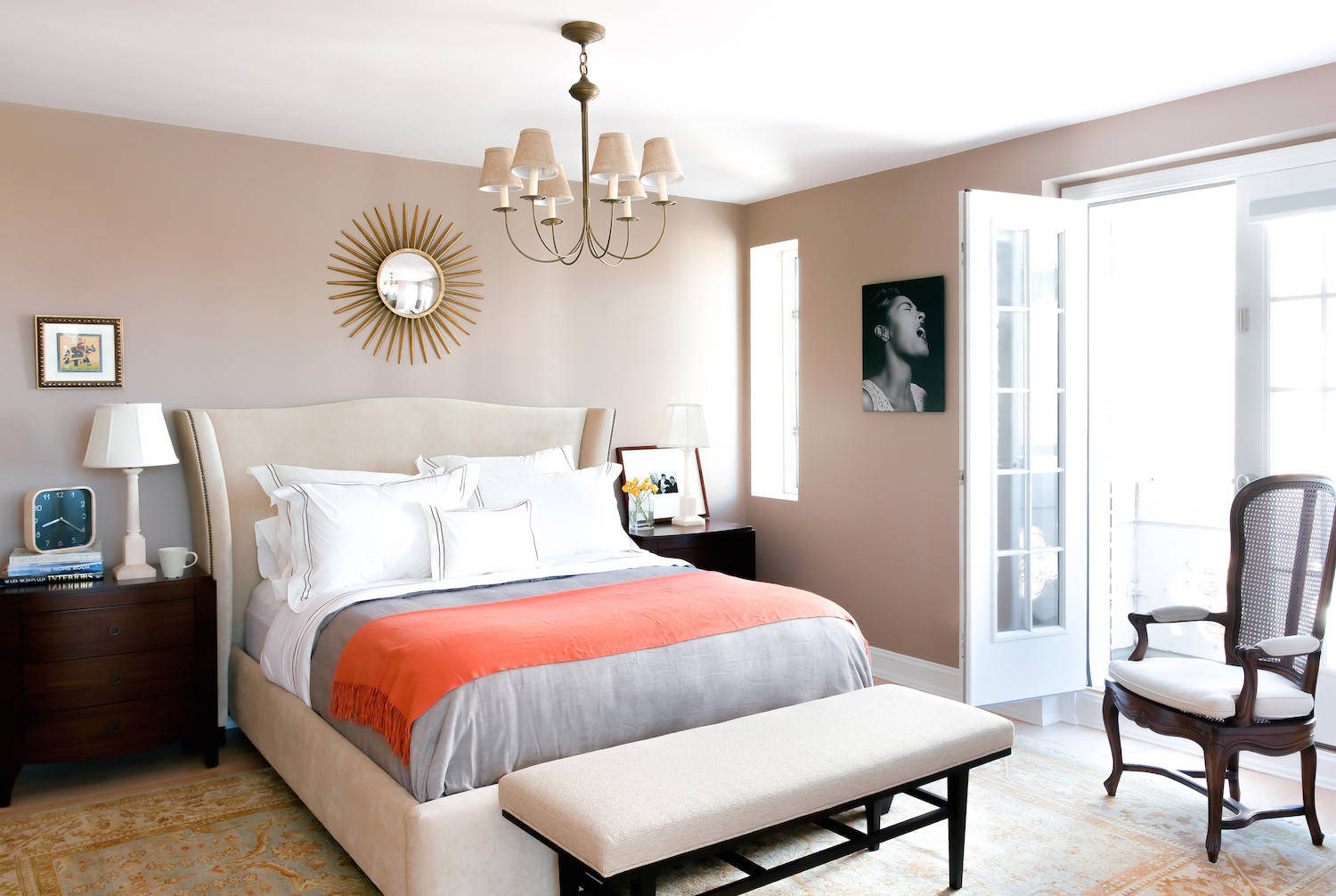
At the heart of this inviting chamber stands a gracefully proportioned bed, upholstered in a soft, neutral fabric, its gently curved headboard providing an embracing focal point. Crisp white linens, accented with subtle border stitching, create a fresh counterpoint to the warm taupe walls that envelop the room. A vibrant coral throw blanket introduces a singular burst of color, adding a layer of energetic warmth and a touch of unexpected dynamism to the otherwise serene palette. Flanking the bed, a pair of substantial dark wood nightstands offer grounded elegance, their rich tones providing a pleasing contrast to the lighter elements.
Above the bed, a striking sunburst mirror, radiating golden spokes, serves as a captivating art piece, its reflective surface amplifying light and adding a touch of playful opulence. Overhead, a classic chandelier with fabric shades casts a soft, diffused glow, enhancing the room’s tranquil ambiance. A long, upholstered bench at the foot of the bed offers a practical and stylish seating option, while French doors open onto a bright exterior, inviting natural light and a sense of expansiveness into the space. The subtle pattern of the area rug underfoot introduces a final layer of texture and traditional charm, completing this thoughtfully appointed retreat.
Lavender Hues and Azure Accents
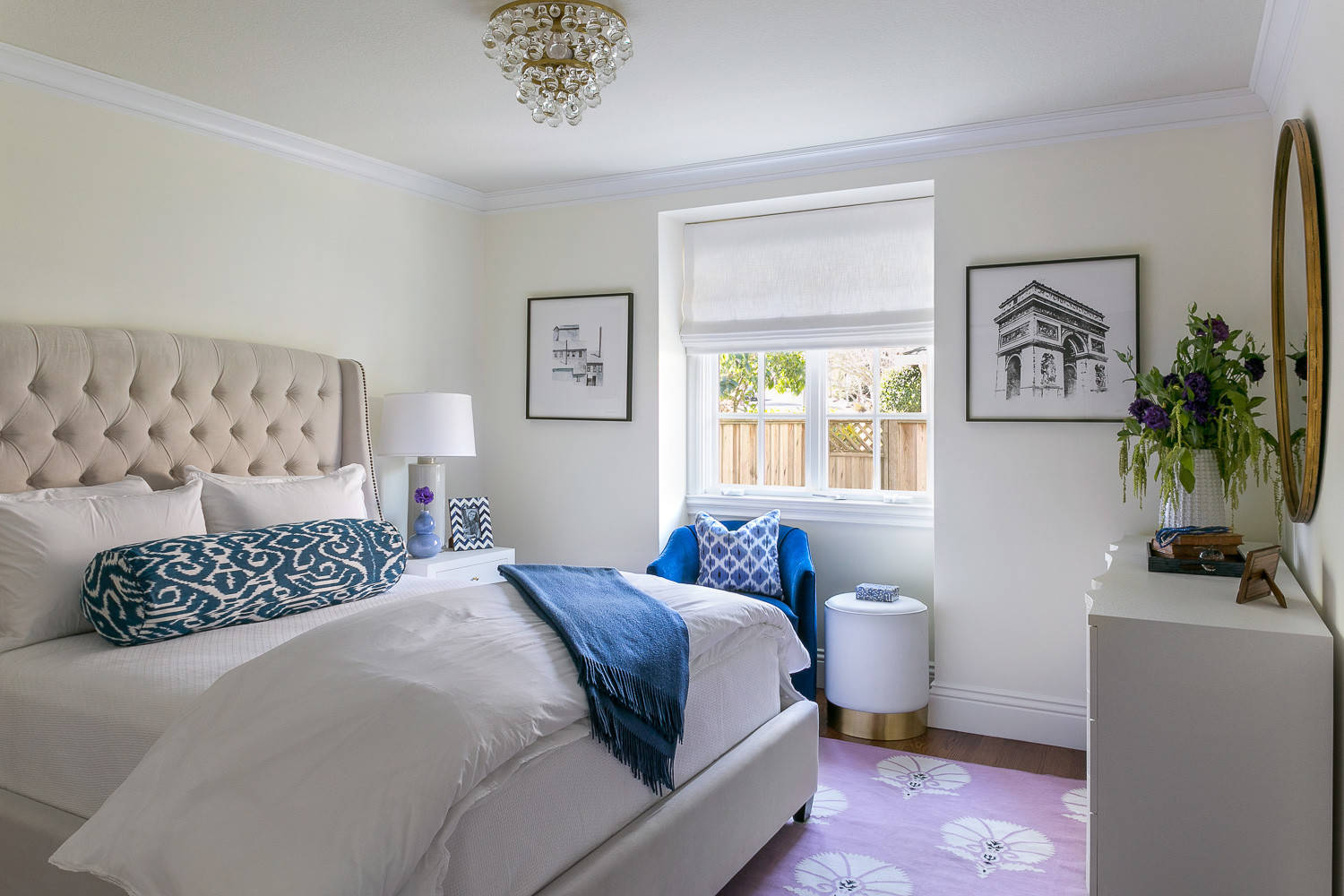
The room unfolds with a sophisticated interplay of color and texture, anchored by a regal tufted headboard in a soft, natural linen that invites repose. A striking lavender rug, adorned with stylized white floral motifs, grounds the space, introducing an unexpected yet harmonious burst of color that deviates from traditional bedroom palettes. Complementing this, a rich blue velvet armchair nestled by the window offers a luxurious spot for quiet contemplation, its vibrant hue echoed in the patterned bolster pillow and a coordinating throw draped across the bed.
A glistening tiered chandelier, adorned with shimmering glass beads, casts a warm, inviting glow from above, while framed architectural prints on the walls lend a subtle intellectual charm. An oval brass-framed mirror adds a touch of understated glamour, reflecting light and expanding the visual footprint of the dresser. The interplay of cool blues against warm neutrals and the unexpected lavender creates a dynamic yet serene aesthetic, demonstrating a masterful command of color theory in a truly livable space.
Rustic Loft’s Warm Wood Embrace
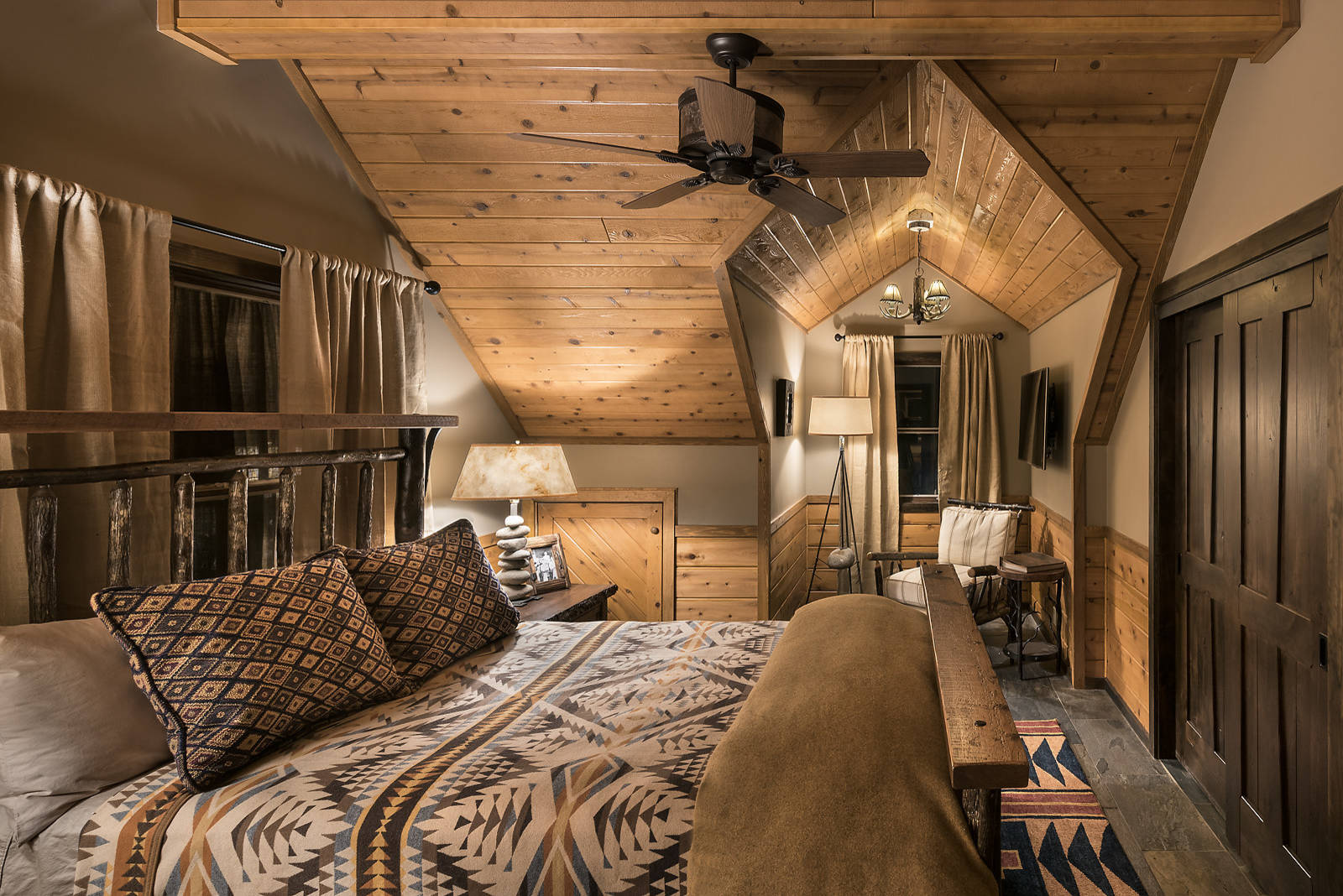
The immediate impression is one of enveloping warmth, generated by the pervasive use of natural wood paneling that defines the bedroom’s architectural envelope. The ceiling, dramatically angled and clad in light-toned tongue-and-groove planks, features exposed beams that underscore the loft-like character, while a dark ceiling fan with broad blades offers a subtle nod to a classic lodge aesthetic. Below, the walls are partially wainscoted with matching wood, creating a cohesive, organic backdrop for the furnishings.
A substantial bed, crafted from what appears to be natural logs or reclaimed timber, anchors the space, topped with a richly patterned duvet in earthy tones of brown, beige, and slate blue, complemented by geometric throw pillows. The bedside table, equally rustic, hosts a lamp with a textured shade and a unique stacked-stone base. Across the room, a comfortable armchair with striped upholstery invites quiet contemplation. The floor, a cool contrast to the dominant wood, is laid with dark slate tiles, softened by a vibrant geometric rug in shades of blue, red, and cream, adding a crucial layer of pattern and color to this thoughtfully curated mountain escape.
Attic Room Potential Awaits Transformation
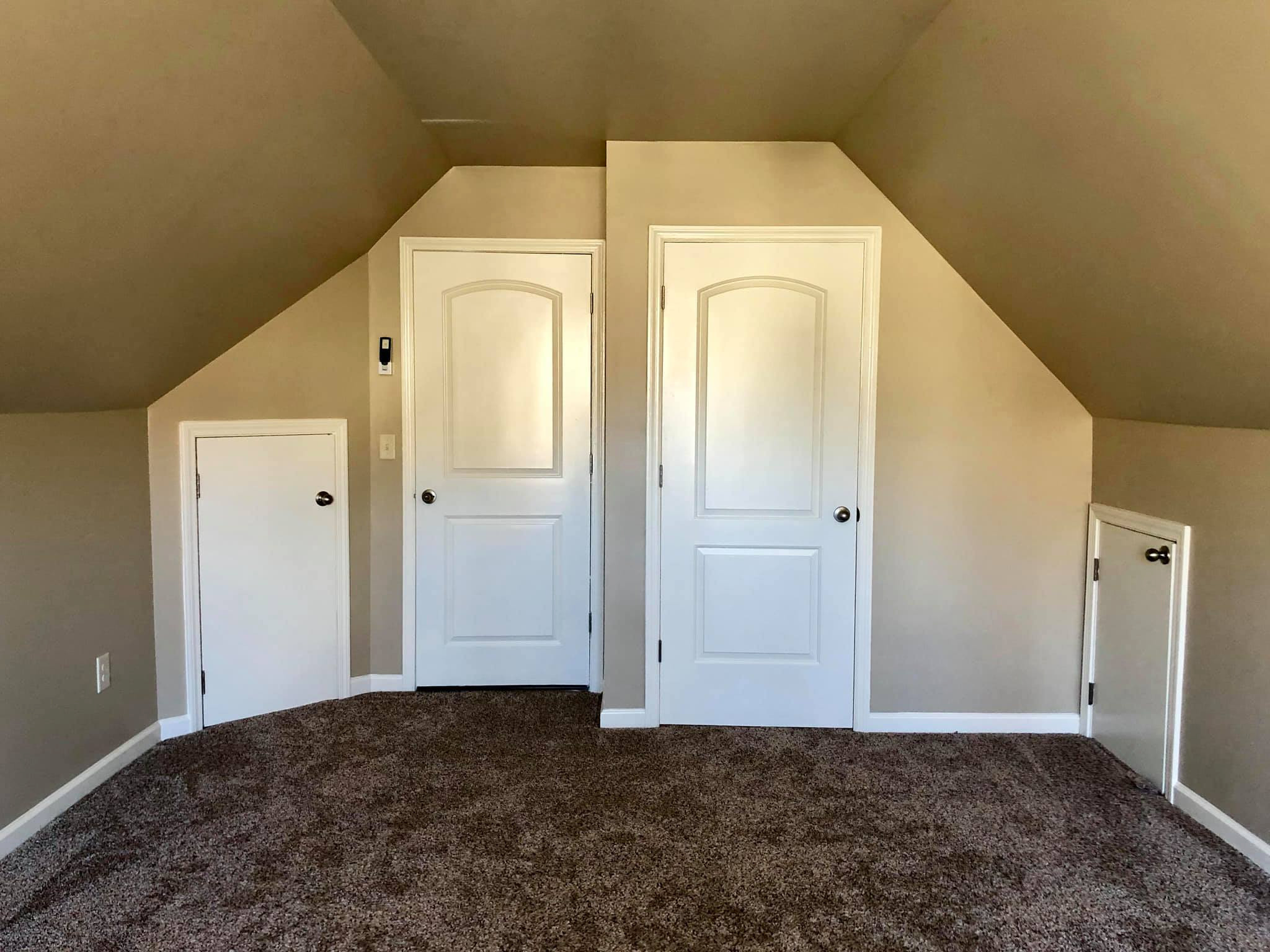
The defining characteristic of this interior is its pronounced architectural geometry, shaped by the steeply angled ceiling and wall planes typical of an attic conversion. A uniform beige paint envelops the upper walls and sloped ceiling, creating a continuous, neutral backdrop that emphasizes the room’s unconventional form. At the base, crisp white trim and traditional baseboards provide a clean demarcation against the textured, mid-tone brown carpeting that covers the entire floor, offering a soft, muted foundation for the space.
Dominating one wall are two symmetrical white panel doors, each featuring a classic arched top detail, suggesting access to larger storage or adjacent rooms. Flanking these central doors, smaller, irregularly shaped white doors are cleverly integrated into the lower, angled wall sections, demonstrating an efficient use of often-overlooked attic nooks for additional storage. These subtle design elements underscore the inherent potential for tailored functionality within this uniquely configured environment.
Rustic Loft Retreat Reclaimed Wood Warmth
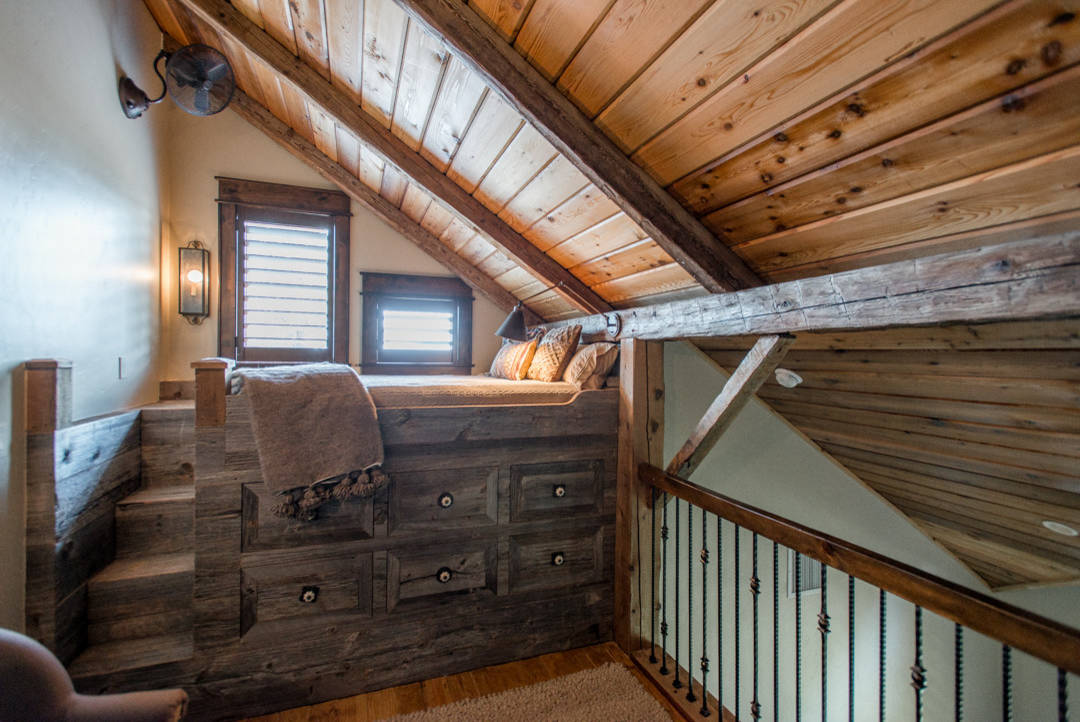
The immediate focal point within this elevated sleeping nook is the substantial custom-built bed platform, crafted entirely from richly textured, aged reclaimed wood. Its robust facade incorporates integrated drawers, each adorned with dark, circular pulls, offering discrete storage solutions that blend seamlessly with the structure’s weathered aesthetic. Adjacent steps, also fashioned from the same tactile timber, invite ascent to the cozy mattress nestled beneath the dramatic slope of the ceiling.
Above, the exposed rafter system and ceiling planks boast a warm, natural pine finish, contrasting subtly with the darker, more rustic tones of the reclaimed wood below. Two horizontally-slatted windows, framed in dark wood, punctuate the far wall, providing natural light and glimpses of the outside world. A vintage-inspired wall sconce casts a soft, inviting glow, enhancing the room’s intimate ambiance, while an antique-style wall-mounted fan suggests comfort even in the warmer months. The entire composition is framed by a sturdy wrought iron railing with decorative twists, providing a secure yet visually appealing transition to the lower level.
Urban Loft Maximized Living Solutions
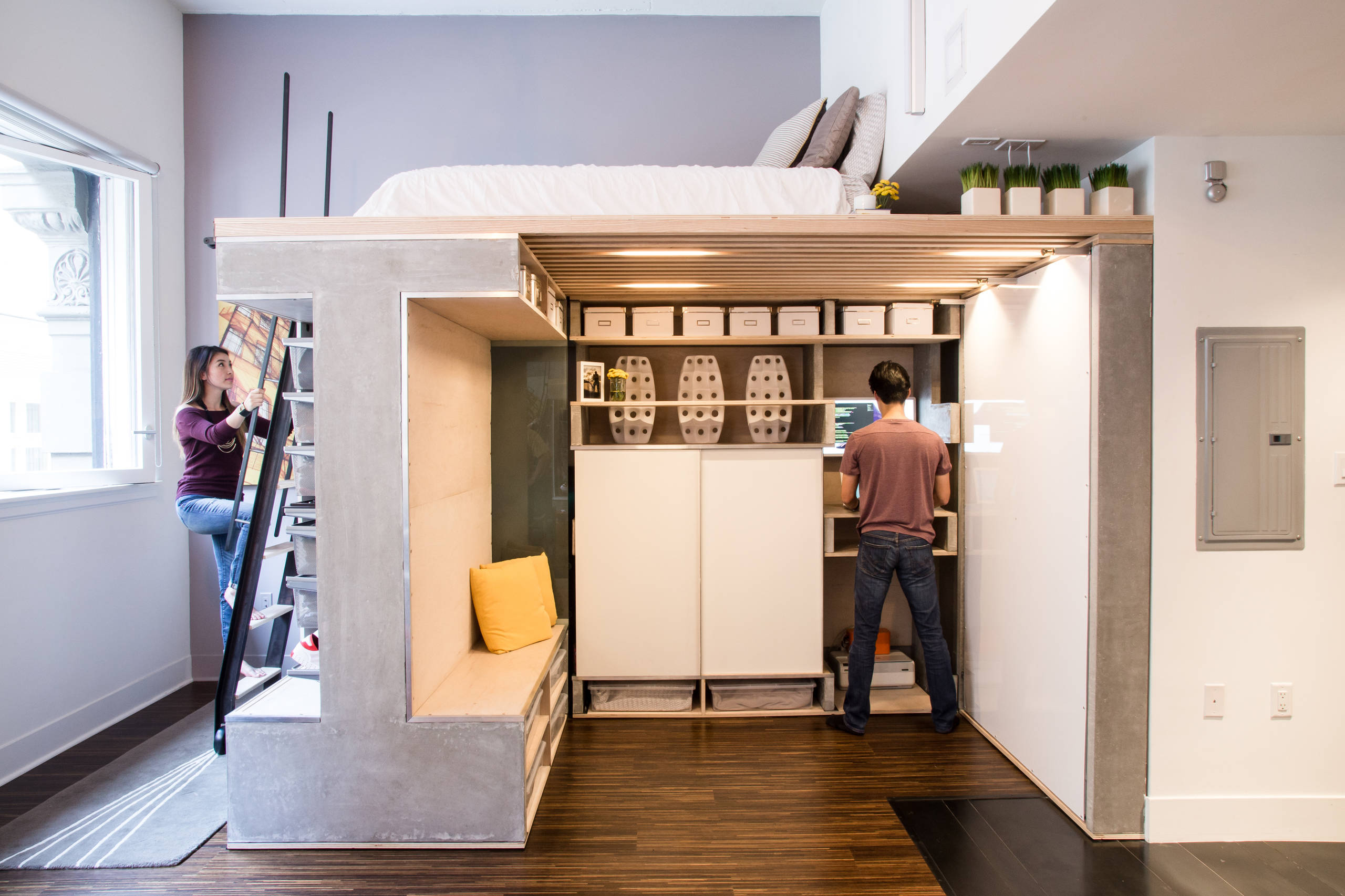
At the heart of this dynamic urban environment stands a monumental, multi-functional structure formed from robust concrete and light-toned wood. Its commanding presence anchors the room, defining a raised sleeping platform above and a series of meticulously crafted living and working zones below. A sleek, dark ladder provides access to the elevated bed, its minimalist form complementing the clean lines of the surrounding architecture.
Beneath the sleeping loft, a slatted wood ceiling provides a subtle texture and cleverly conceals integrated lighting, casting a warm, inviting glow over the activity areas. To one side, a built-in bench, adorned with vibrant yellow cushions, offers a comfortable reading nook or casual seating. Opposite, a sophisticated workstation emerges, complete with a standing desk and ample shelving for organized storage, ensuring efficiency without sacrificing style. The thoughtful integration of materials and functions transforms a limited area into a remarkably expansive and adaptable living experience.
Attic Alcove Transformed: Whimsical Functionality Ascends
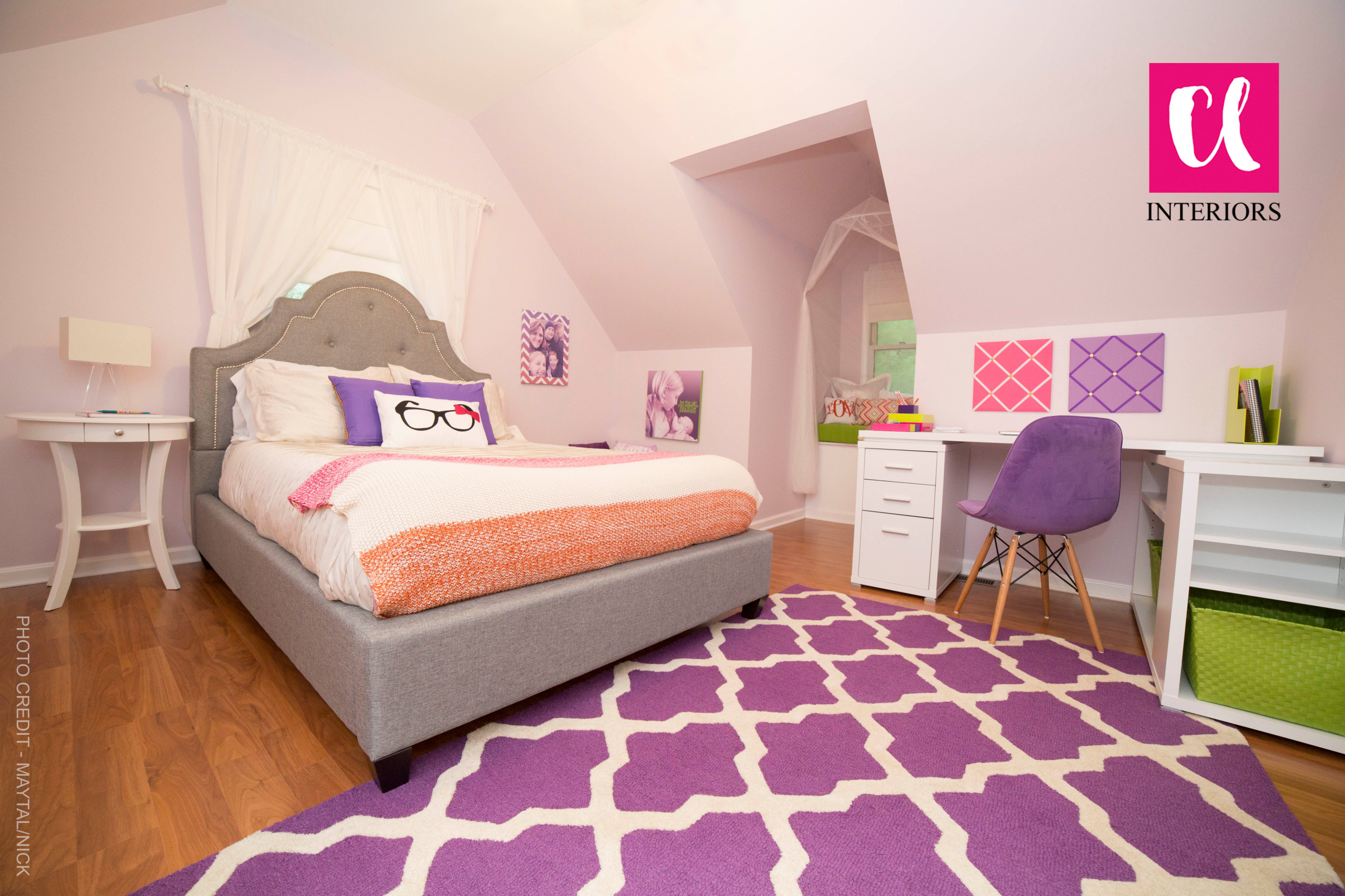
At the heart of this charming attic retreat lies a plush gray upholstered bed with a beautifully tufted headboard, its subtle elegance providing a sophisticated anchor to the room’s playful palette. The bedding, a harmonious blend of crisp white, soft pink, and warm orange, introduces inviting texture and a cheerful brightness, while coordinating purple accent pillows reinforce the room’s dominant hue. Adjacent to the bed, a graceful white side table with delicate turned legs offers a practical surface for a contemporary lamp and personal items, maintaining an airy feel within the cozy confines.
The room’s angled ceiling is ingeniously embraced, creating a dedicated workspace and a serene window nook. A sleek white desk, complete with integrated drawers and shelving, provides ample storage and a clear surface for study or creative pursuits. It is complemented by a plush purple velvet chair, its mid-century modern form adding a touch of contemporary flair. Beyond the desk, a charming window seat, adorned with patterned pillows and a white canopy, offers a secluded spot for reading or contemplation, bathed in natural light. The entire composition is grounded by a striking purple and white geometric area rug, its bold pattern defining the central living zone and tying together the diverse elements with cohesive vibrancy.
Soft Glamour Meets Functional Elegance
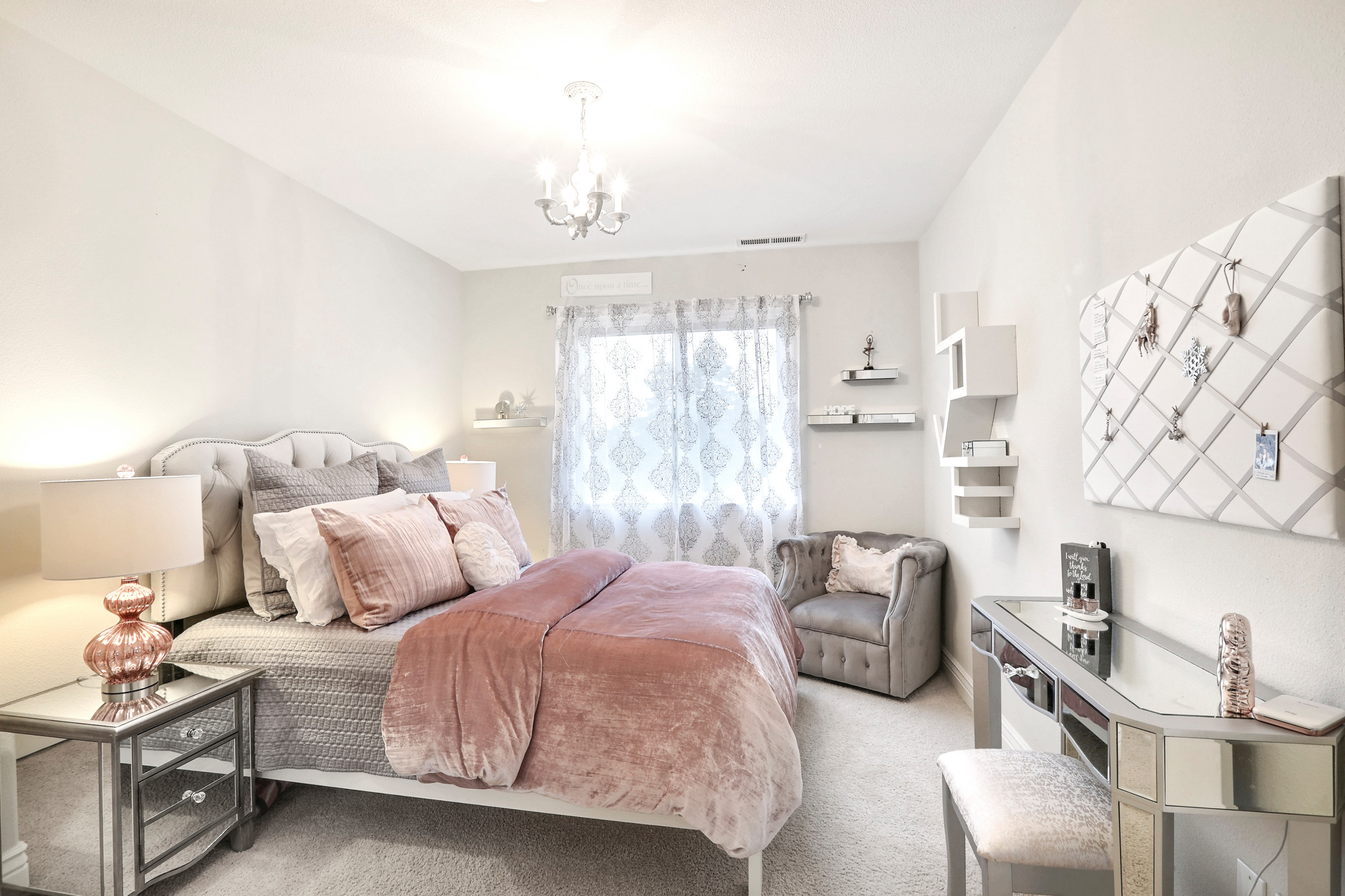
The room centers around a luxurious tufted gray headboard, its subtle buttoning a testament to classic comfort, anchoring the soft, layered bedding. A sumptuous blush velvet duvet spills over the bed, inviting repose, complemented by an assortment of pillows in crisp white, delicate pink, and textured gray, each adding depth and tactile interest. Beside the bed, a mirrored nightstand reflects the room’s ambient light, its polished surface holding a unique pink glass lamp whose fluted base adds a touch of whimsical artistry, providing both illumination and visual intrigue.
Across the room, a chic mirrored vanity table offers a dedicated space for personal grooming, its reflective surfaces amplifying the room’s perceived spaciousness. Adorned with a delicate rose gold statue and a small decorative dish, it embodies functional elegance. Adjacent to the vanity, a tufted gray armchair beckons, providing a cozy nook for reading or quiet contemplation, its classic lines harmonizing with the room’s sophisticated palette. The window, dressed in sheer white curtains with an intricate damask pattern, diffuses natural light, creating a soft, ethereal glow that bathes the entire room in a serene ambiance.
Minimalist Sanctuary Warmth and Sophistication
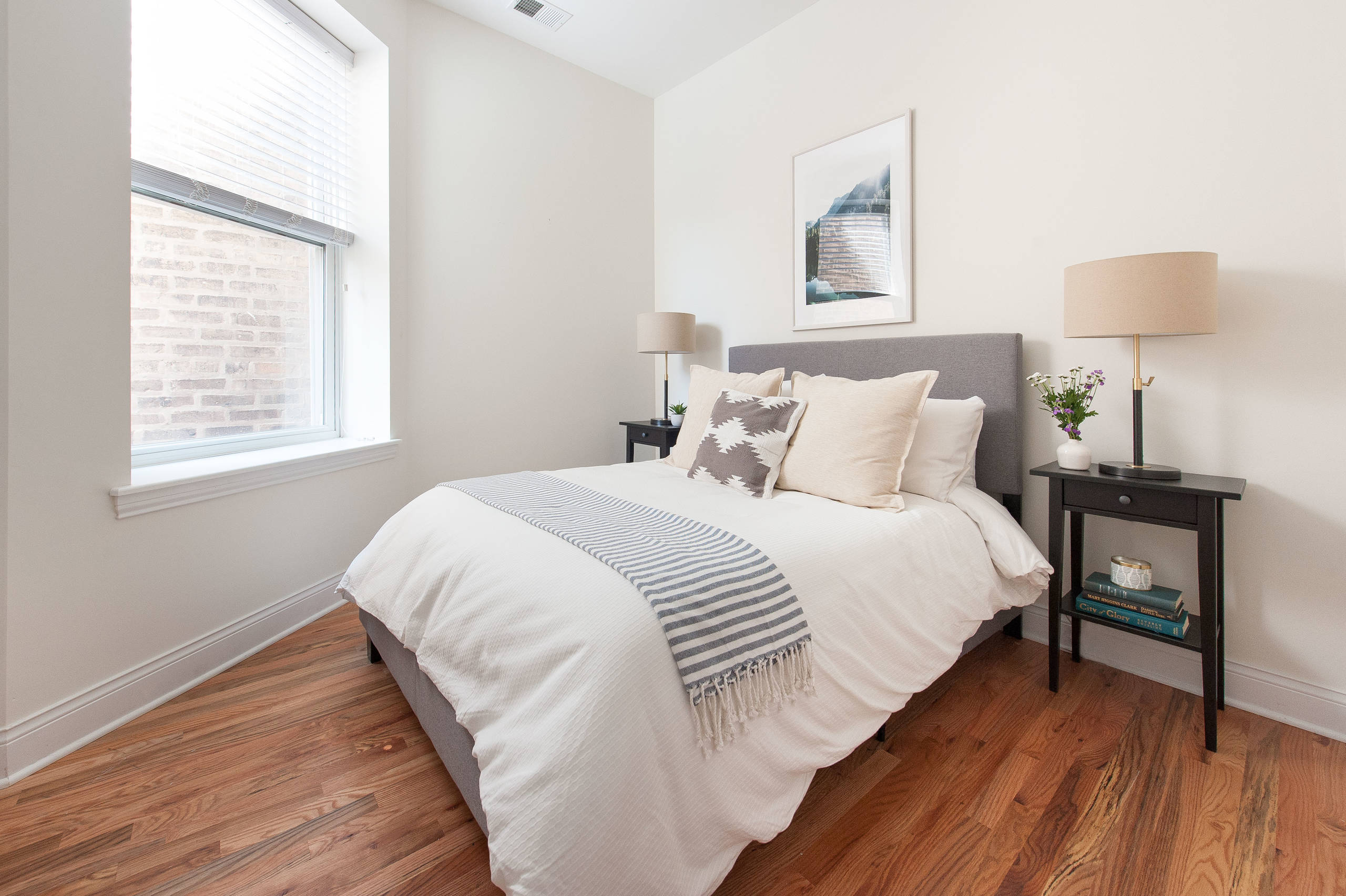
The room’s focal point, a gray upholstered bed, grounds the space with its understated elegance, providing a soft counterpoint to the rich, warm tones of the hardwood flooring. Crisp white bedding, subtly textured, invites peaceful slumber, while a striped throw in muted blue and white adds a touch of casual visual interest across the foot of the bed. A collection of throw pillows in varying shades of cream and a graphic gray pattern further enhance the bed’s layered appeal, offering both comfort and a hint of contemporary design.
Flanking the bed, dark wood nightstands provide functional symmetry, each hosting a classic table lamp with a natural linen shade that casts a gentle, ambient glow. One nightstand is artfully adorned with a small white vase holding delicate wildflowers, injecting an organic softness into the composition. Above the bed, a serene framed artwork featuring abstract architectural forms against a calm, reflective backdrop reinforces the room’s tranquil and contemplative atmosphere, completing this refined personal haven.
Refined Serenity Understated Bedroom Sanctuary
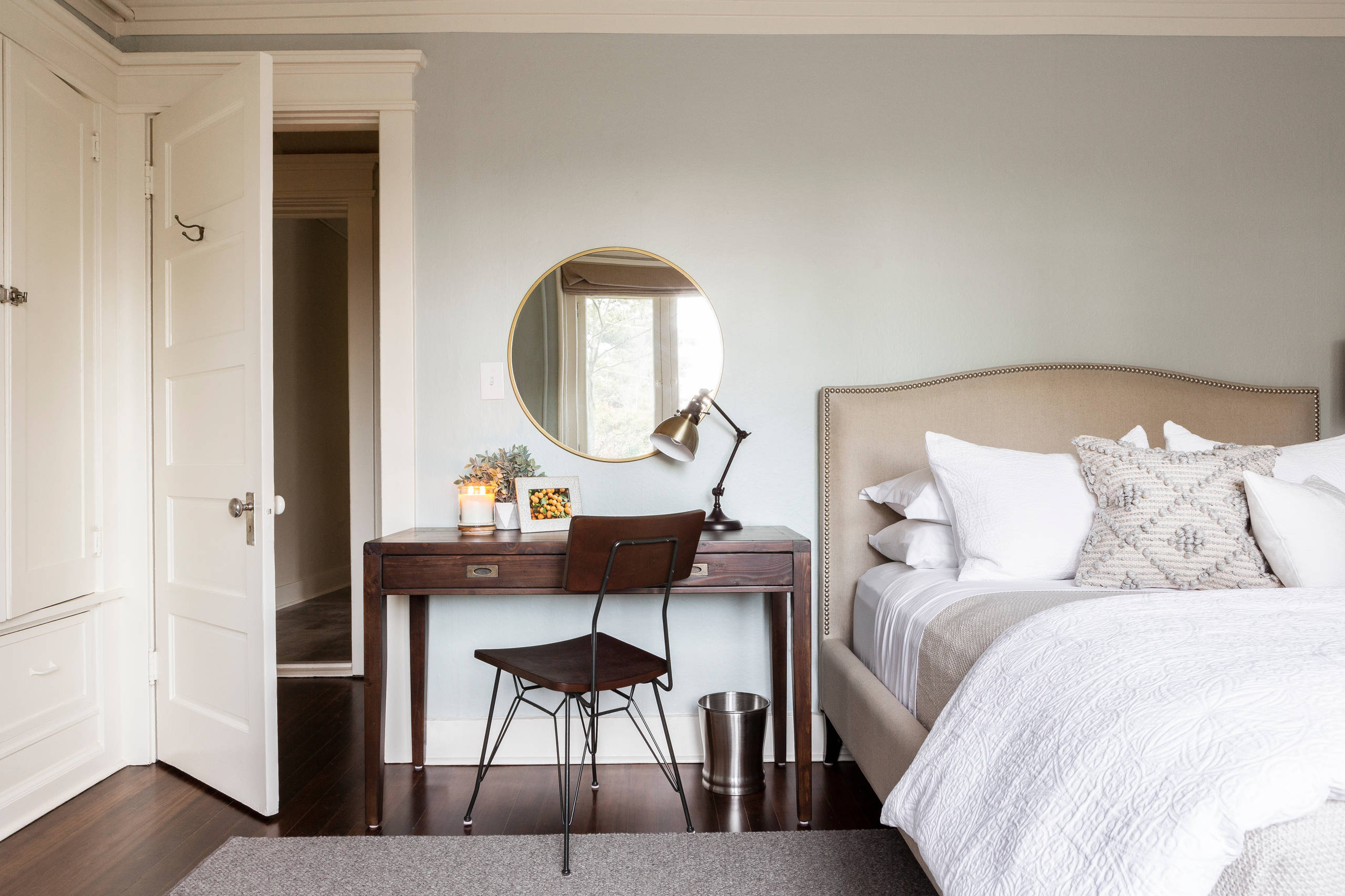
An inviting upholstered bed, framed by a subtly curved, nailhead-trimmed headboard in a soft beige, anchors this serene bedroom. Crisp white linens offer a fresh contrast, complemented by a textured throw in a neutral tone and an intricately patterned decorative pillow that introduces tactile depth. The dark hardwood flooring grounds the space, its rich hue providing a warm counterpoint to the cool, calming wall color.
To the left, a dark wood desk serves as a versatile workstation or vanity, its brass drawer pulls echoing the warm metallic tones of the round mirror and the adjustable desk lamp. A modern chair with a slender metal frame and a contoured seat provides a comfortable perch. The built-in white cabinetry and a partially open door reveal classic architectural details, suggesting a home with history, while a plush gray area rug defines the sleeping zone, adding a layer of softness and absorbing sound.
Minimalist Warmth: Functional Bedroom Sanctuary
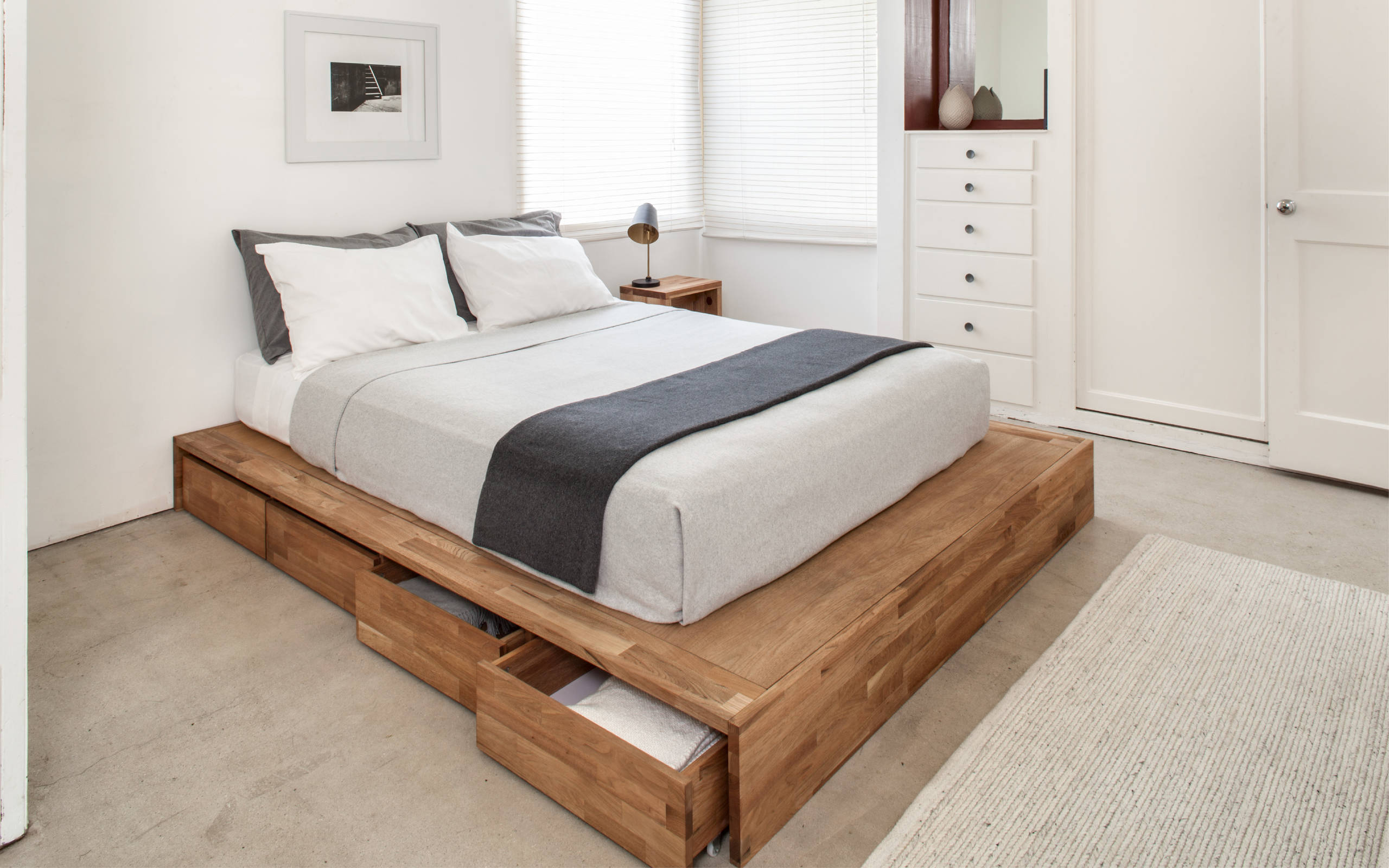
At the heart of this serene bedroom lies a striking platform bed, meticulously crafted from warm, natural wood. Its substantial base cleverly integrates under-bed drawers, offering discreet storage solutions that maintain the room’s uncluttered aesthetic. The bed is dressed with crisp white linens and layered with a light grey blanket and a dark charcoal throw, introducing subtle tonal variations and inviting textures.
Reflecting natural light from the large windows, a framed black and white abstract print hangs above the bed, providing a quiet focal point without overwhelming the calm atmosphere. A petite wooden side table with a contemporary brass and black lamp offers a practical surface, while built-in white cabinetry to the right seamlessly blends into the wall, further enhancing the room’s streamlined appeal.
Coastal Calm Bedroom Retreat
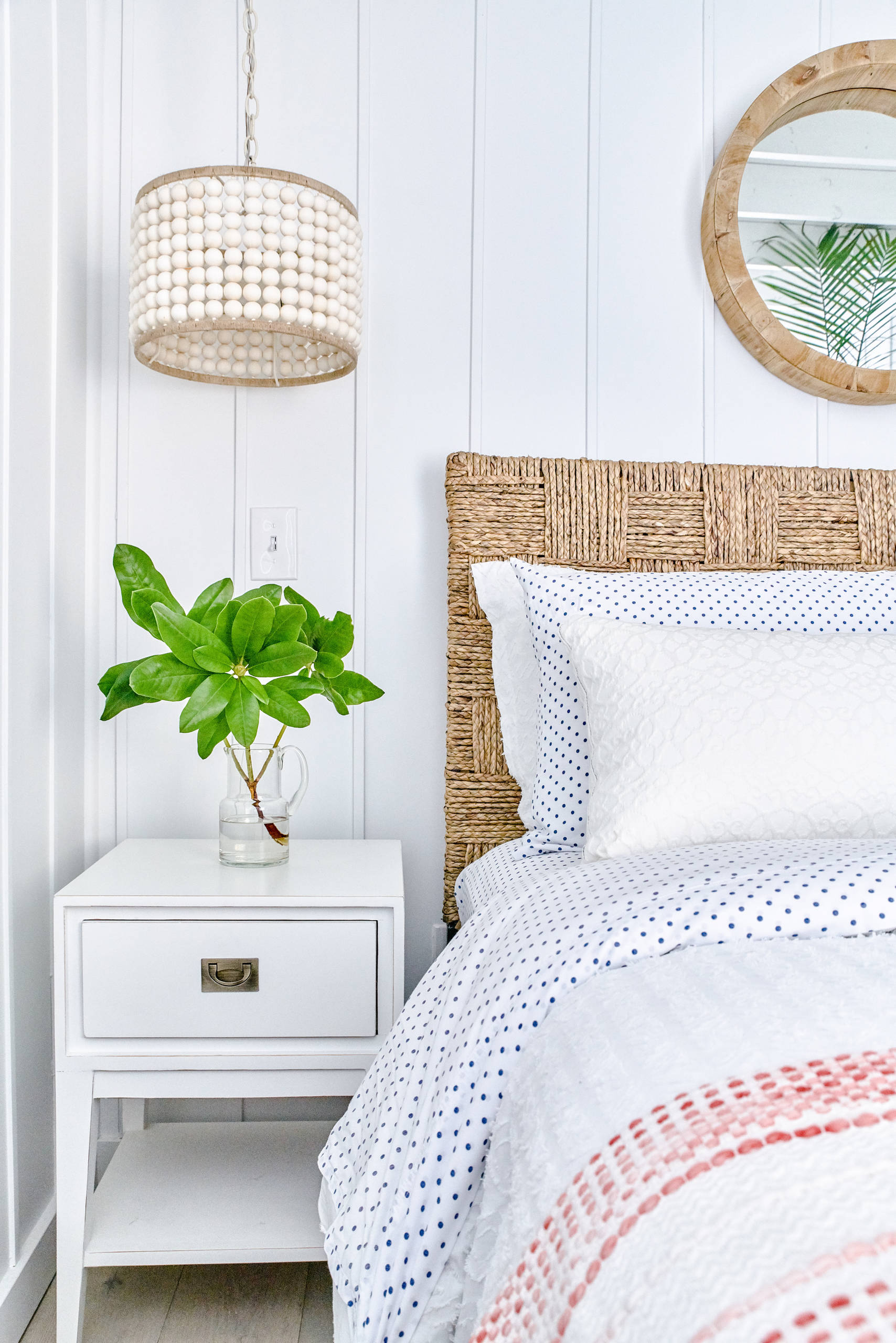
The immediate focus of this intimate setting is the captivating natural fiber headboard, its rich, woven texture providing a grounding contrast to the bright white shiplap walls. This tactile focal point is complemented by a charming beaded pendant light, suspended from the ceiling like a delicate, artisanal cloud, casting a soft, diffuse glow.
Adjacent to the bed, a pristine white nightstand with a subtle brass pull offers both utility and understated elegance. Its surface is adorned with a vibrant green plant in a clear glass pitcher, introducing a refreshing organic element that breathes life into the space. Across the room, a round wooden mirror subtly reflects light and enhances the sense of openness, completing a picture of refined simplicity and inviting comfort.
Urban Dwelling Maximizing Cozy Functionality
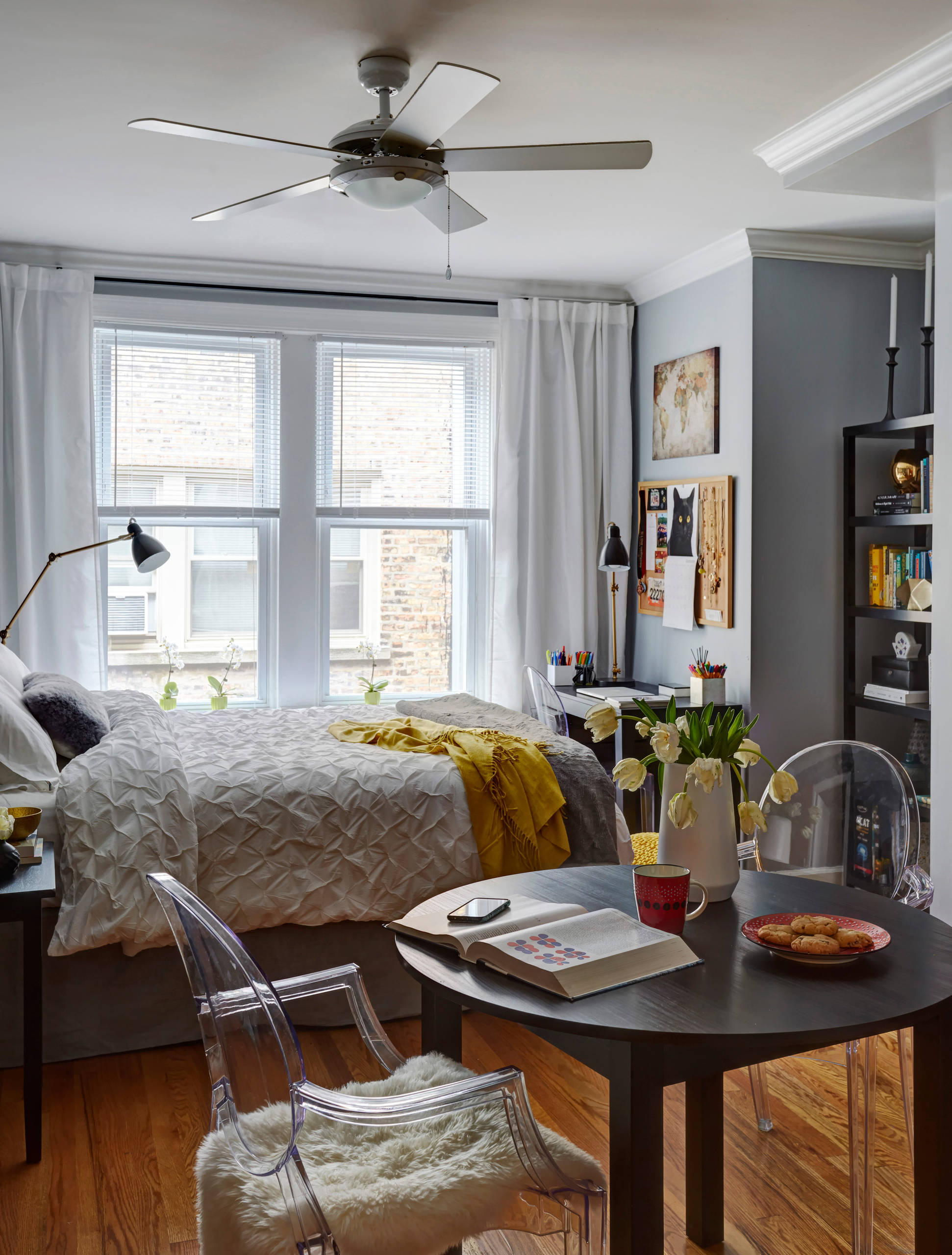
This urban dwelling masterfully integrates distinct zones within a compact footprint, proving that limited square footage needn’t compromise style or utility. The sleeping area, anchored by a bed dressed in a textured white duvet and accented with a vibrant yellow throw, benefits from ample natural light streaming through expansive windows, softened by crisp white drapes. Beside the bed, a sleek black nightstand holds a subtle gold bowl, complementing the brass accents found elsewhere in the room.
Beyond the sleeping quarters, a versatile round black table serves as both a dining nook and a casual workspace, flanked by ethereal ghost chairs that visually recede, maintaining an open feel. The addition of a plush sheepskin throw on one chair introduces a layer of luxurious comfort. Across the room, a dedicated desk area provides a focused spot for productivity, while a tall black etagere offers vertical storage, showcasing an array of books and decorative objects. The interplay of cool gray walls with warm wood flooring and strategic pops of color creates a harmonious and sophisticated environment.
Canopy Sanctuary Vibrant Whimsy
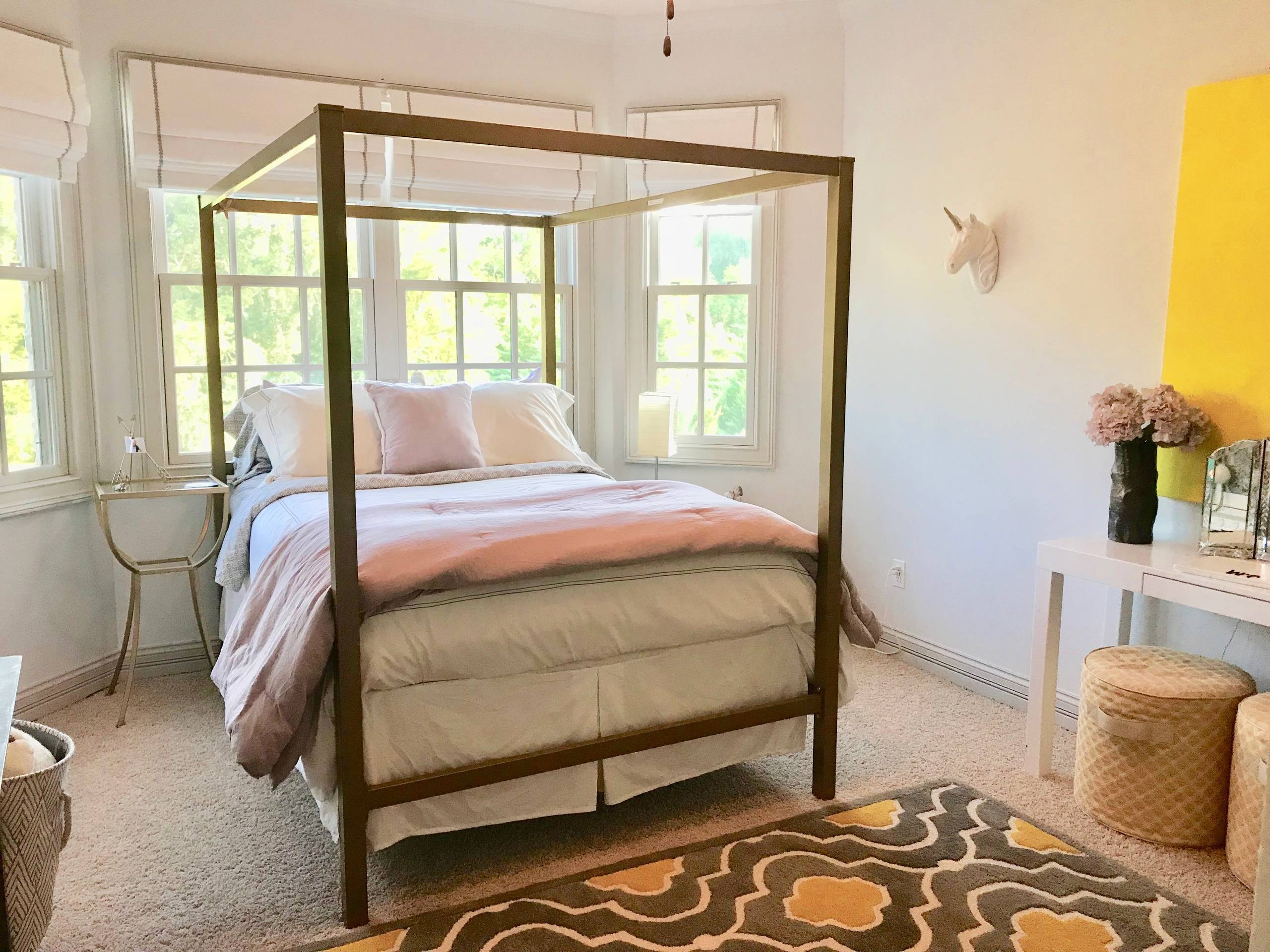
At the heart of this inviting bedroom stands a striking brass canopy bed, its metallic frame providing a warm, architectural anchor. Softened by layered bedding in dusty rose and crisp white, the bed offers a serene focal point, inviting peaceful repose. Abundant natural light pours in through multiple windows, dressed with tailored white Roman shades that maintain privacy while preserving an airy ambiance.
Beyond the bed, a playful spirit emerges through a vivid yellow accent wall, injecting a joyful energy into the otherwise subdued palette. This bold color is echoed in the geometric patterned rug, grounding the space with a contemporary flair. A whimsical unicorn head adorns the wall, adding a touch of youthful charm, while a slim, gilded side table offers a delicate spot for bedside essentials, completing this harmonious and thoughtfully curated personal haven.
Serene Bedroom Textural Nuance Earthy Calm
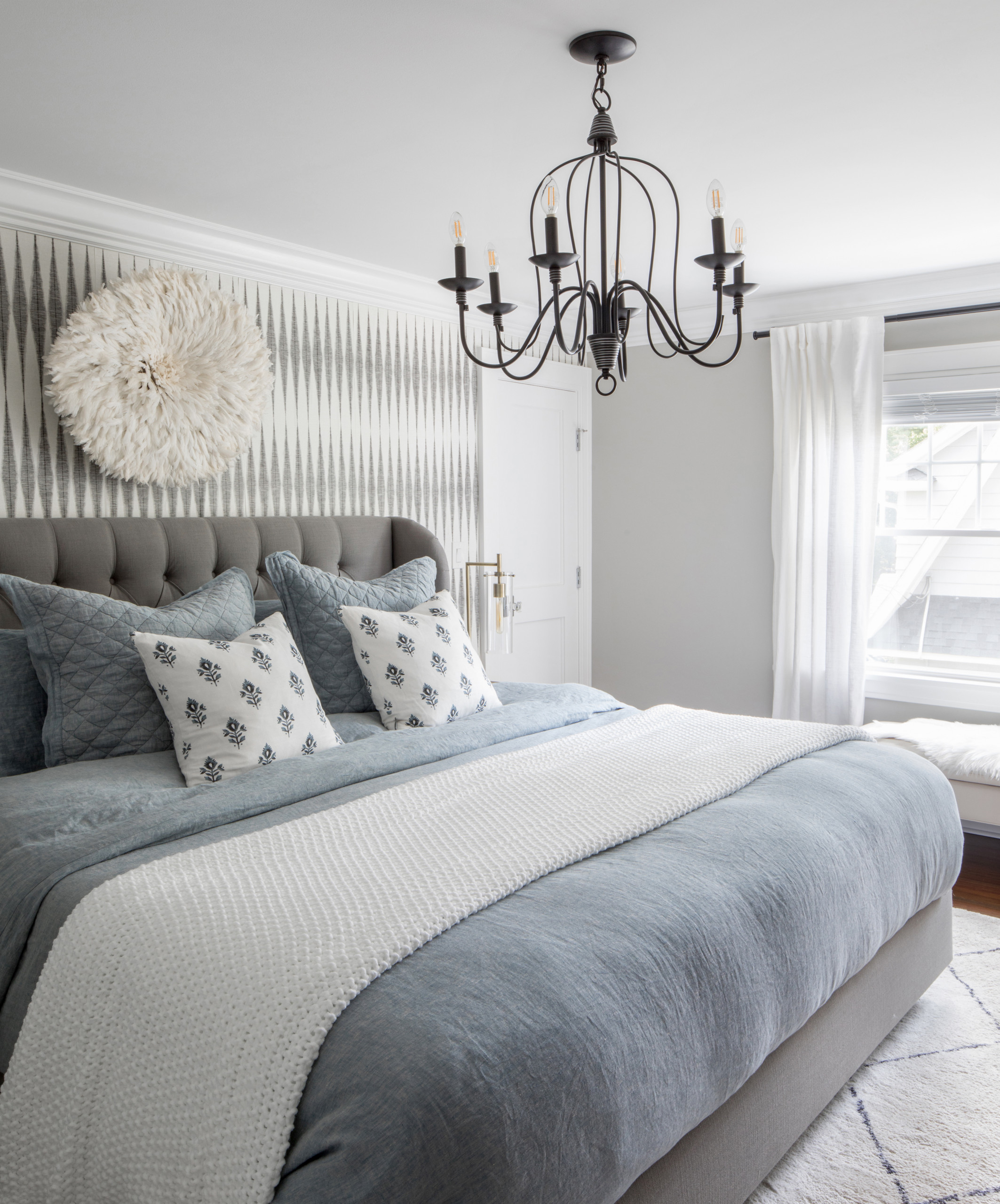
The room’s focal point immediately draws the eye upward to a striking black wrought-iron chandelier, its open, sculptural form casting an elegant silhouette against the pale ceiling. Below, a generously proportioned bed with a rich gray tufted headboard anchors the space, offering a plush invitation to repose. The bedding, a soothing array of muted blues and crisp whites, introduces subtle textural variations, from the soft linen duvet to the cozy waffle-knit throw and quilted shams. Complementary accent pillows feature a delicate, abstract floral motif, providing a gentle counterpoint to the room’s more pronounced patterns.
Behind the bed, a bold geometric wallpaper commands attention, its alternating light and dark vertical patterns adding dynamic movement and depth without overwhelming the tranquil palette. A circular, textural juju hat mounted centrally on the wallpaper introduces an organic, handcrafted element, softening the linear patterns and adding a unique global touch. The window, partially visible to the right, features a clean white curtain, allowing abundant natural light to suffuse the space, ensuring a bright and airy ambiance. The overall impression is one of curated calm, where every detail contributes to a serene yet visually compelling narrative.
Warm Modern Sanctuary Understated Elegance
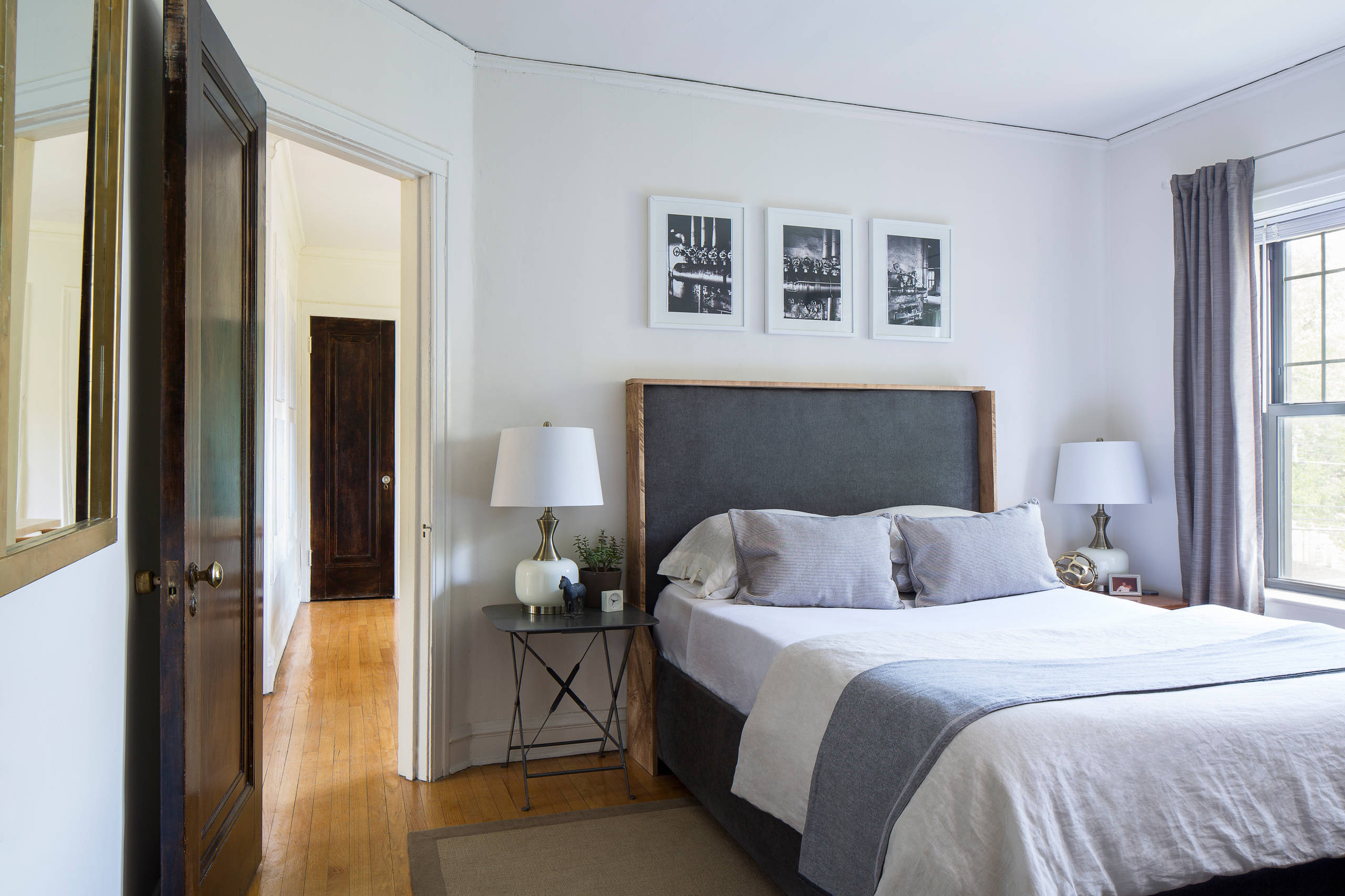
The room centers around a bespoke bed, its substantial headboard framed in natural wood and inset with a charcoal gray upholstered panel, offering a grounding presence. Crisp white linen bedding drapes softly, punctuated by a cool gray throw and striped accent pillows, introducing understated texture and a serene color story. Above the headboard, a trio of black-and-white industrial-themed photographs provides a striking visual counterpoint, their stark lines a deliberate contrast to the organic wood and soft textiles below.
Flanking the bed, slender black metal side tables with antique brass accents introduce a touch of industrial chic, supporting classic white urn lamps with brass bases that cast a warm, inviting glow. To the left, a dark wood door stands ajar, revealing the rich warmth of hardwood floors extending into the adjacent hall, hinting at the home’s original character. Natural light streams in from the window to the right, softly filtered by tailored gray drapes, ensuring the space remains bright and airy while offering privacy. This bedroom exemplifies a balanced design, where comfort meets refined simplicity, creating a truly restorative environment.
Coastal Charm Attic Retreat
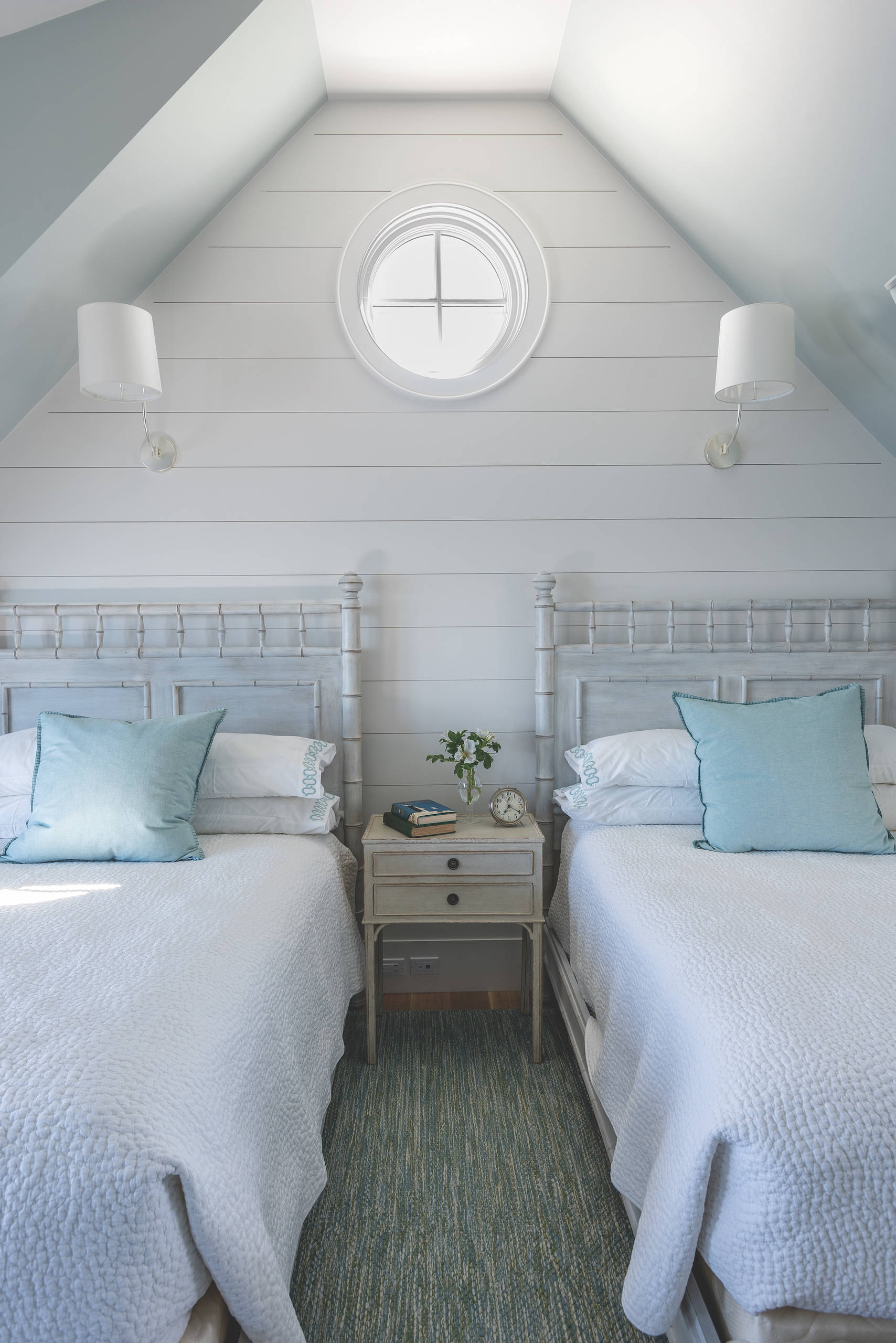
The immediate impression is one of crisp coastal tranquility, dominated by the brilliant white shiplap walls that climb to meet the sloped ceiling, creating an expansive yet cozy envelope. A striking porthole window, centrally placed, acts as a focal point, drawing the eye upward and echoing a nautical theme without overt clichés. Flanking this architectural gem, two whitewashed bamboo-style twin beds, dressed in pristine white quilted bedding and accented with serene aqua pillows, invite restful slumber. Their distressed finish adds a touch of weathered charm, perfectly complementing the room’s airy aesthetic.
Between the beds, a petite, pale gray nightstand holds a charming vignette of fresh flowers, a classic alarm clock, and a stack of inviting books, suggesting a peaceful escape. Subtle sconces with white drum shades provide ambient lighting, their gentle glow enhancing the room’s soft palette. Below, a textured rug in variegated shades of teal, cream, and olive grounds the space, providing a pleasing contrast to the light wood tones and white textiles. This thoughtful design ensures both comfort and visual appeal in a uniquely shaped space.
Modern Coastal Serenity
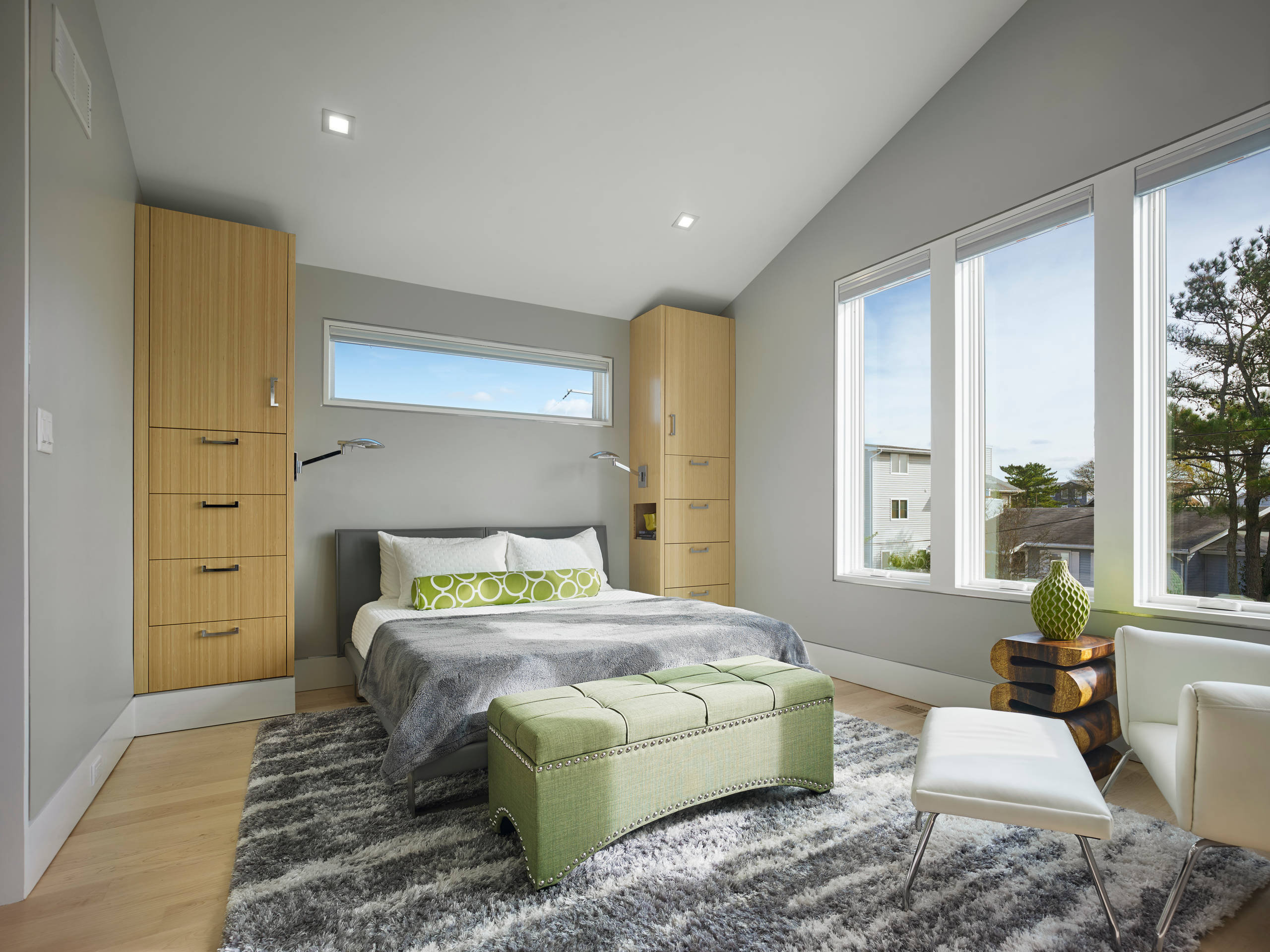
An infusion of natural light defines this bedroom sanctuary, pouring in through expansive, floor-to-ceiling windows that offer glimpses of the surrounding coastal environment. The large windows are strategically placed to frame views while maintaining privacy, their sleek frames echoing the room’s contemporary aesthetic. Light gray walls and a vaulted ceiling create an airy, expansive feel, providing a serene backdrop for the thoughtfully chosen furnishings.
Custom light wood built-in cabinetry flanks the bed, offering seamless storage that integrates flawlessly with the room’s architecture. These vertical elements draw the eye upwards, emphasizing the room’s height. A plush, variegated gray shag rug anchors the sleeping area, its soft texture providing a grounding contrast to the smooth surfaces. Vibrant lime green accents, seen in the bold patterned bolster pillow and the chic upholstered ottoman, inject a playful energy and contemporary flair, preventing the neutral palette from feeling austere. The room’s design balances sophisticated minimalism with inviting comfort, making it a perfect modern coastal haven.
Rustic Woodland Retreat Embraces Nature
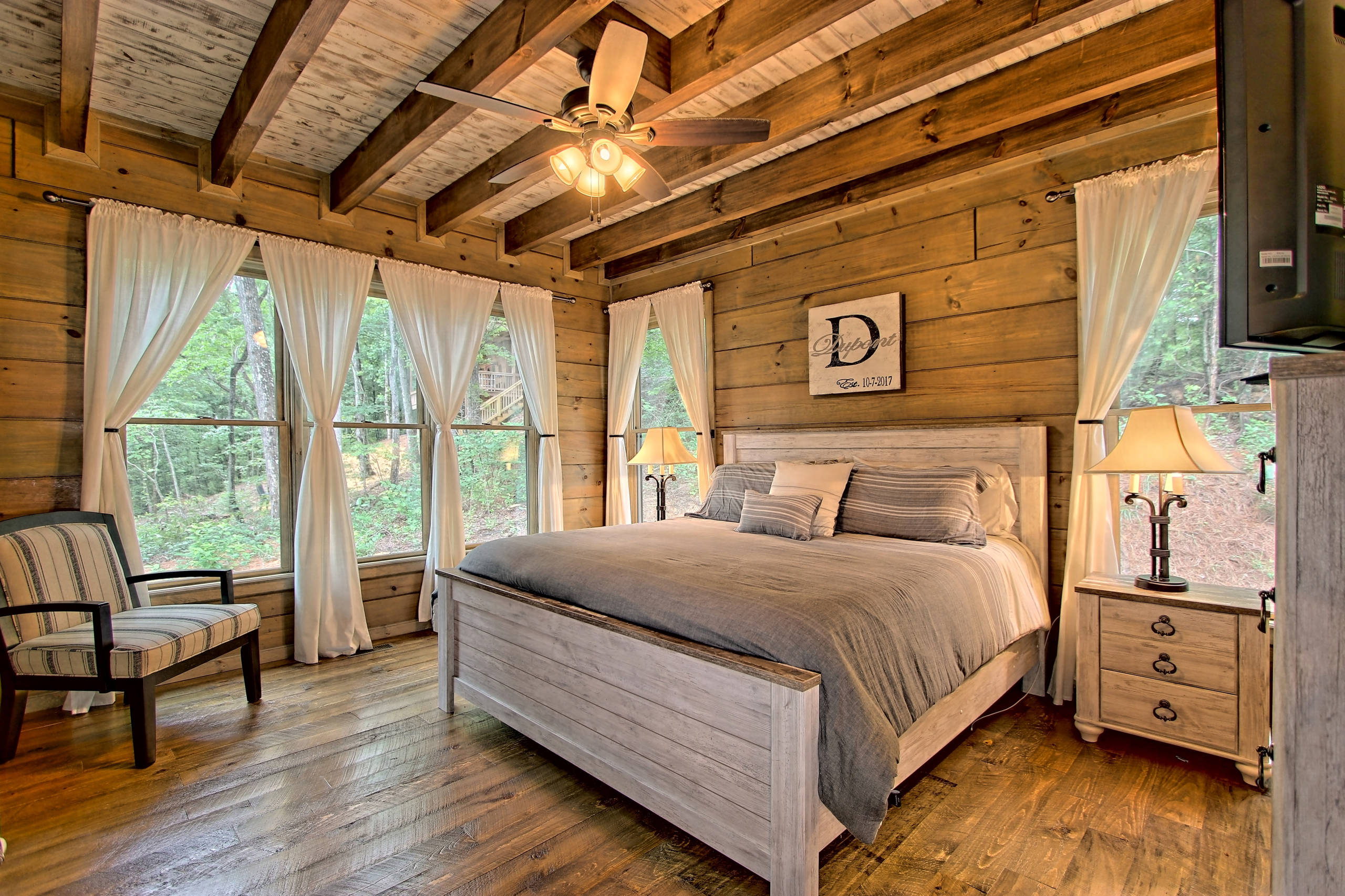
The pervasive warmth of natural wood defines this bedroom, enveloping the space in a rich, organic embrace. From the planked walls that exude a cabin-like charm to the exposed ceiling beams with their distressed white inserts, a symphony of timber textures creates an immediate sense of comfort and authenticity. Large windows punctuate the walls, framing verdant forest views and drawing the outdoors in, while delicate white sheer curtains provide a soft filter for the incoming light, maintaining a sense of privacy without obstructing the natural spectacle.
At the heart of the room, a substantial bed featuring a weathered white wood frame grounds the space, its softened finish offering a subtle contrast to the deeper tones of the walls and floor. Complementary light-toned bedding, accented by striped pillows, enhances the serene ambiance. Thoughtful details like the dark metal lamps and a striped armchair continue the rustic yet refined aesthetic, culminating in a tranquil sanctuary perfect for unwinding amidst nature’s embrace.
Attic Bedroom Red Wall Dynamic Accents
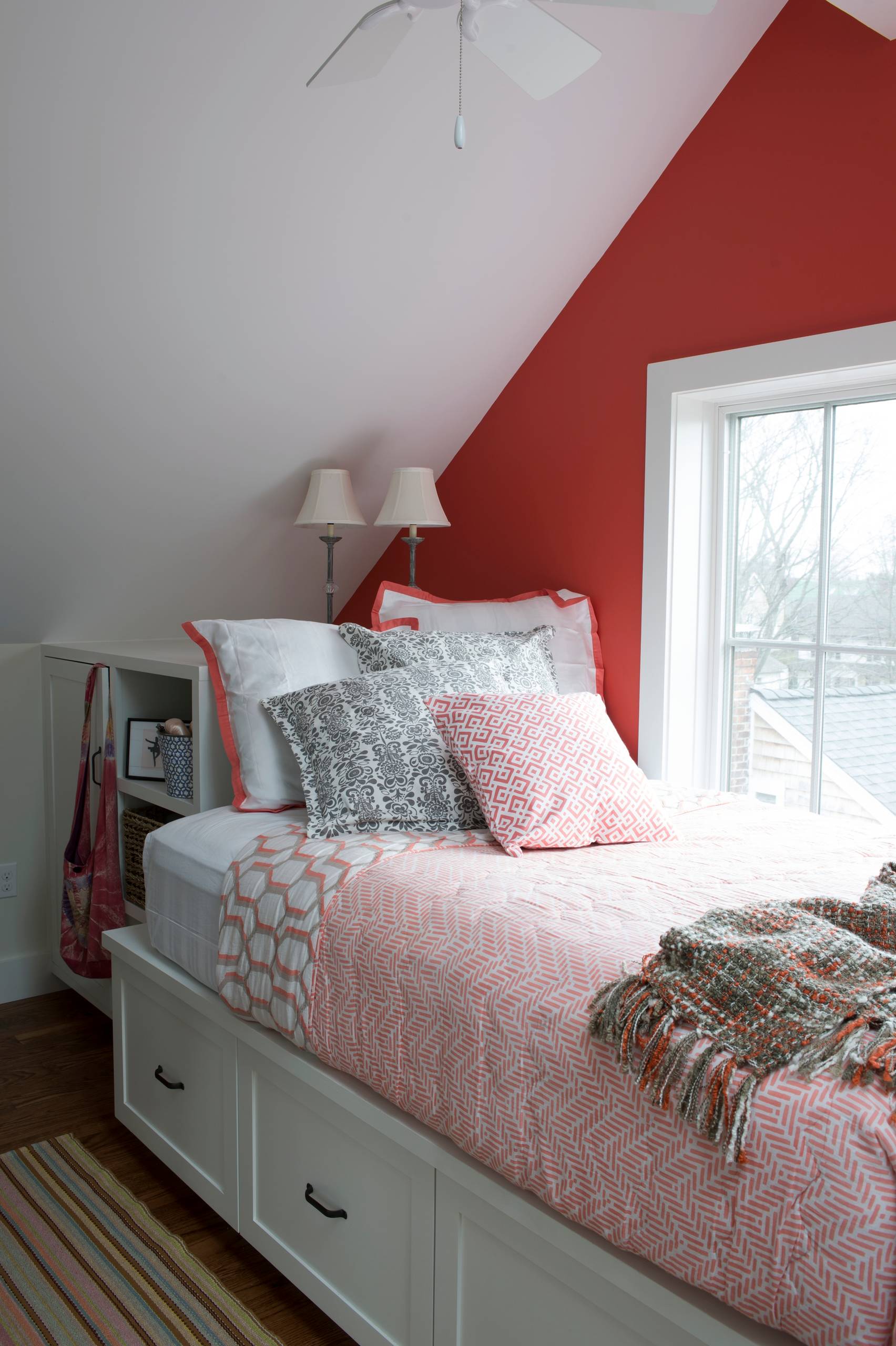
A striking diagonal swath of deep red boldly anchors this attic bedroom, creating an immediate focal point against the crisp white of the angled ceiling and adjacent walls. This dynamic color choice dramatically defines the sleeping zone, wrapping around the window to form a vibrant frame that draws the eye outwards. The built-in platform bed, finished in clean white, features integrated drawers, maximizing storage within the compact footprint and contributing to the room’s streamlined appearance.
Textural interest arrives through the layered bedding: a coral-hued geometric quilt, complemented by a mix of patterned cushions in coordinating tones of grey, white, and coral. A chunky knit throw draped at the foot of the bed adds tactile warmth and a touch of rustic charm. Beside the bed, a compact white bookshelf unit offers practical storage and display space, while two classic table lamps provide ambient light, completing this thoughtfully appointed and spirited retreat.
Deep Emerald Serenity Bedroom
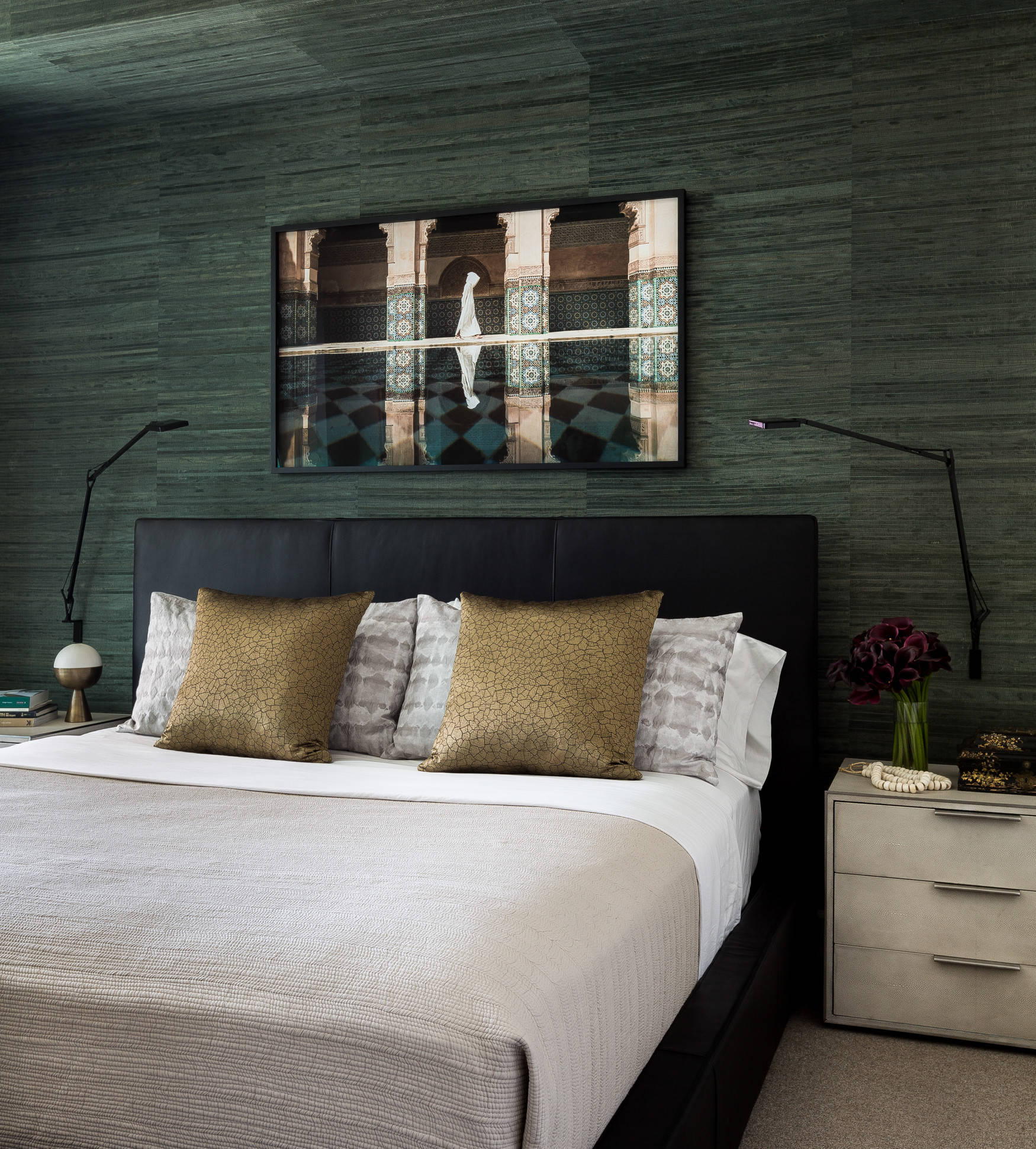
The immediate allure of this bedroom emanates from the walls, sheathed in a mesmerizing deep emerald green grasscloth. Its subtle horizontal striations introduce a tactile depth, enveloping the space in a cocoon of organic texture that is both calming and visually stimulating. This rich backdrop provides a dramatic contrast to the sleek, low-profile black leather headboard, which grounds the composition with its understated elegance.
Layered bedding in creamy off-white and soft beige offers a plush counterpoint to the wall’s intensity, while a pair of metallic gold throw pillows with a cracked-earth pattern introduce a sophisticated shimmer and artisanal touch. Flanking the bed, a minimalist white and brass table lamp and a textured grey nightstand with brushed nickel pulls provide functional yet refined details. The oversized artwork above the bed, depicting an architectural scene with intricate tilework and a lone figure, serves as a captivating focal point, its muted blues and sand tones harmonizing with the room’s serene yet opulent aesthetic.
Urban Sanctuary Blending Dramatic Contrast
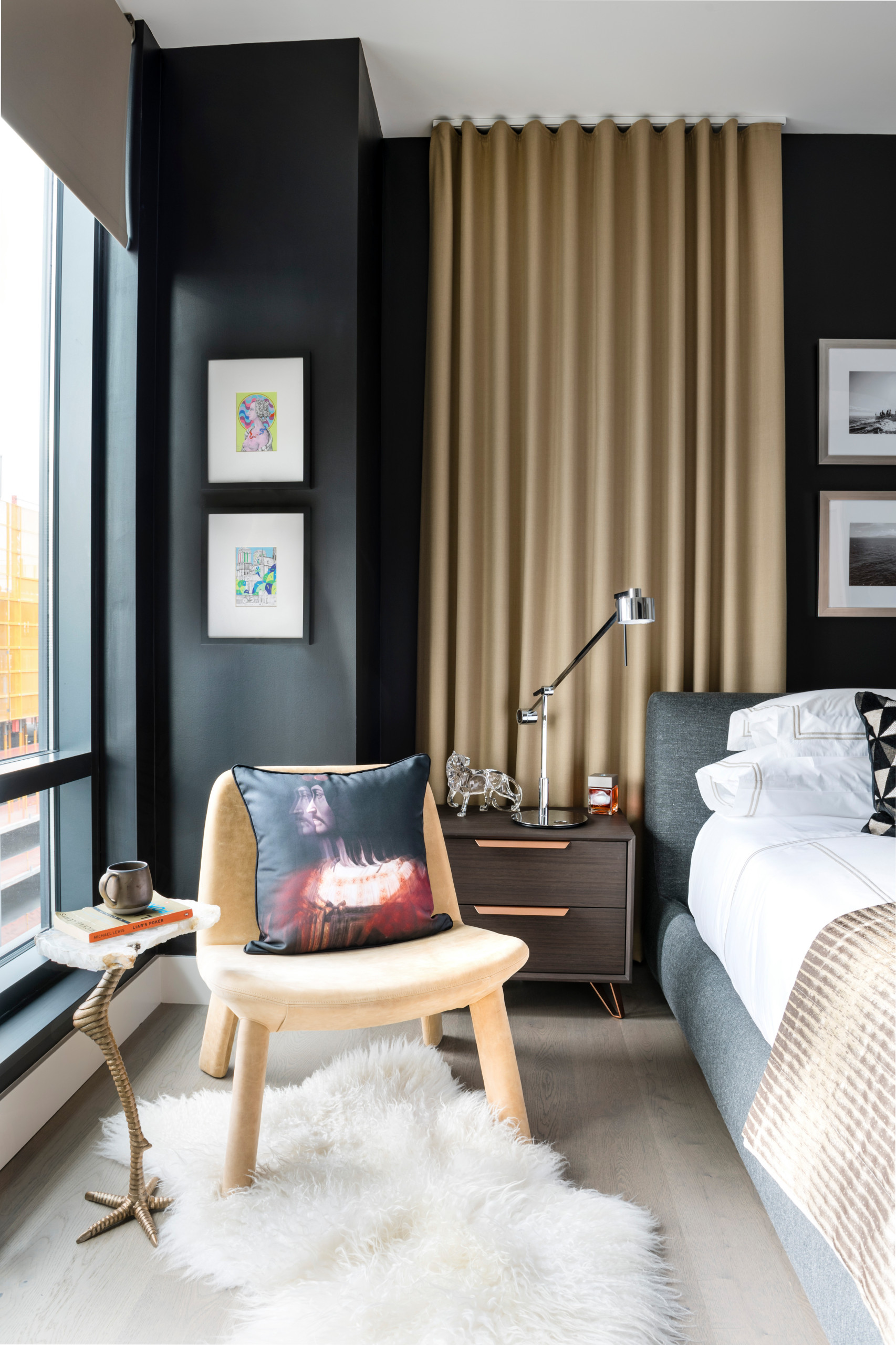
The immediate impression of this bedroom is one of dramatic depth, anchored by the rich, matte black walls that provide a commanding backdrop. This intense hue is softened by the expansive, floor-to-ceiling gold-toned curtains, their generous pleats introducing a wave-like texture and a warm, inviting luminescence that elegantly frames the sleeping area. The juxtaposition of the dark walls against the golden fabric creates a compelling visual tension, elevating the room beyond mere functionality into a realm of curated comfort.
Beneath the window, a plush cream-colored chair with a striking contemporary art pillow offers a cozy perch, complemented by a unique side table featuring a raw crystal top and an organically sculpted base. A shaggy white sheepskin rug adds a layer of luxurious softness underfoot, providing a tactile counterpoint to the sleek lines elsewhere. Adjacent to the bed, a dark wood nightstand with subtle rose gold pulls hosts a chrome task lamp and a clear glass animal sculpture, while the grey upholstered bed, dressed in crisp white linens and a textured throw, completes this sophisticated urban retreat.
Coastal Calm Bedroom Retreat
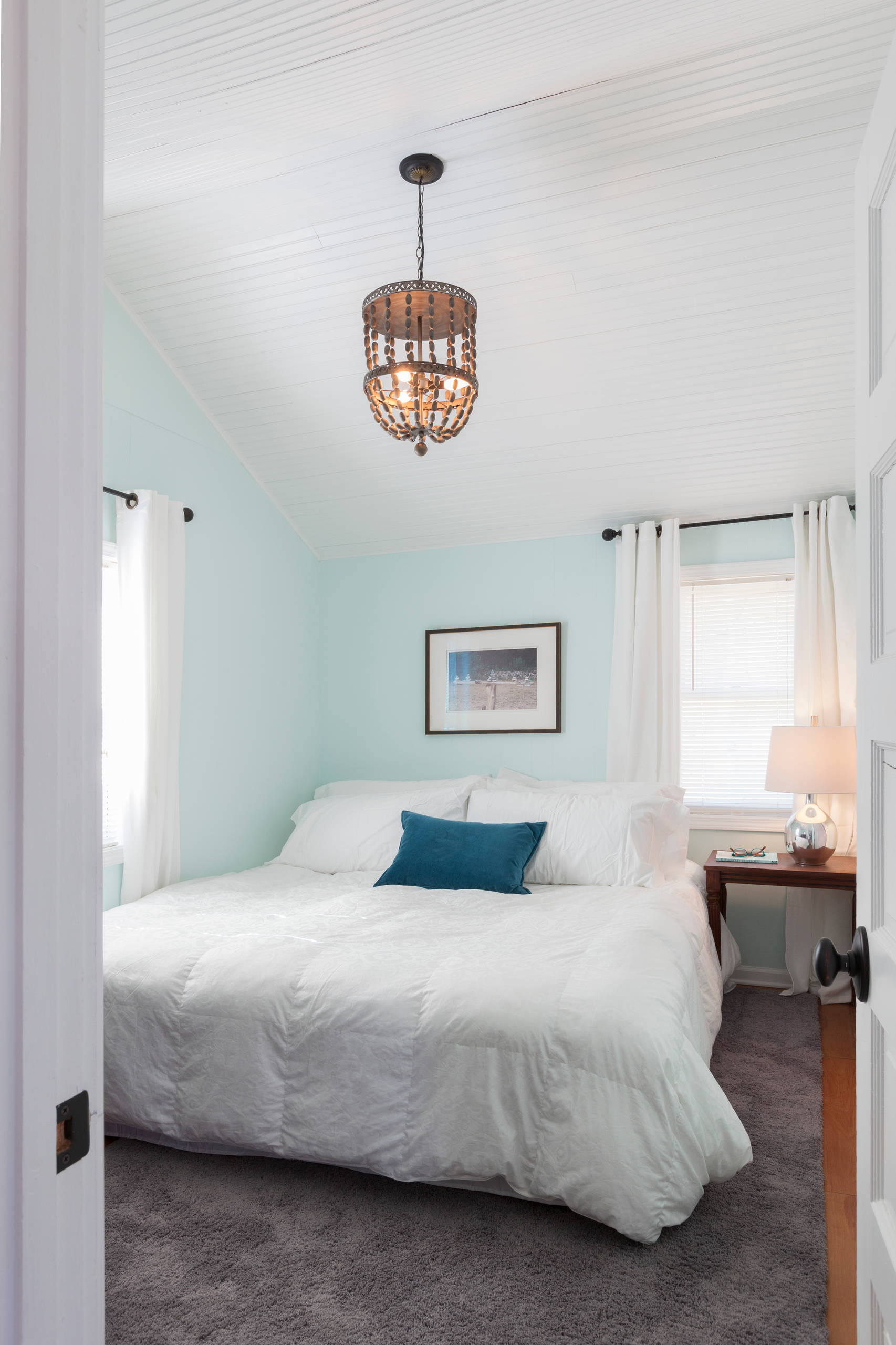
The room immediately conveys a sense of airy lightness, primarily through its soft, robin’s egg blue walls and the crisp white beadboard ceiling that adds subtle architectural interest. This cool palette is grounded by the deep grey, plush carpet, offering a comforting textural contrast underfoot. White window treatments, including sheer blinds and full-length drapes, allow for diffused natural light, enhancing the room’s gentle ambiance.
Central to the space, the bed is adorned with layers of pristine white linens, creating an inviting visual softness. A single teal velvet pillow introduces a pop of saturated color, providing a focal point and a subtle accent. On the dark wood nightstand, a polished silver lamp with a white shade emits a warm glow, complementing the rustic charm of the spherical beaded chandelier that serves as a central lighting fixture, completing this understated yet thoughtfully designed haven.
Tropical Loft Retreat Bamboo Accents
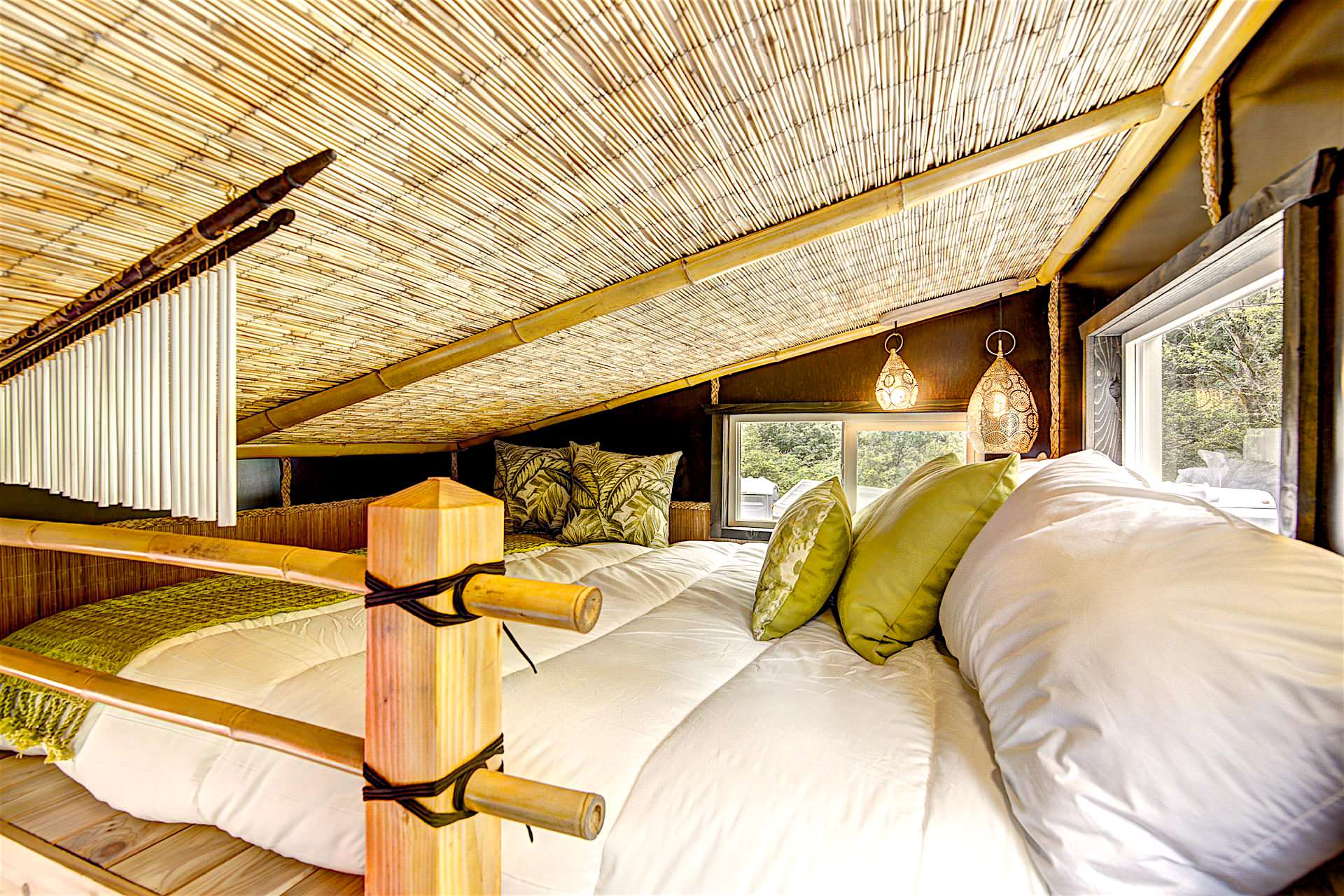
The immediate impression is one of artful enclosure, defined by the striking bamboo slat ceiling that visually expands the compact loft. This natural canopy is thoughtfully echoed in the bamboo railing and support post, creating a cohesive, organic framework. Strategic window placement captures the lush outdoor scenery, integrating it seamlessly into the interior narrative.
Layered white bedding provides a serene base, punctuated by richly textured green pillows, some adorned with subtle botanical prints, others in solid, velvety tones. Ornate pierced metal lanterns cast intricate patterns of light, enhancing the exotic mood, while a whimsical set of wind chimes adds an unexpected auditory and visual element, inviting playful contemplation within this thoughtfully curated sanctuary.
Mountain Vista Window Nook Sanctuary
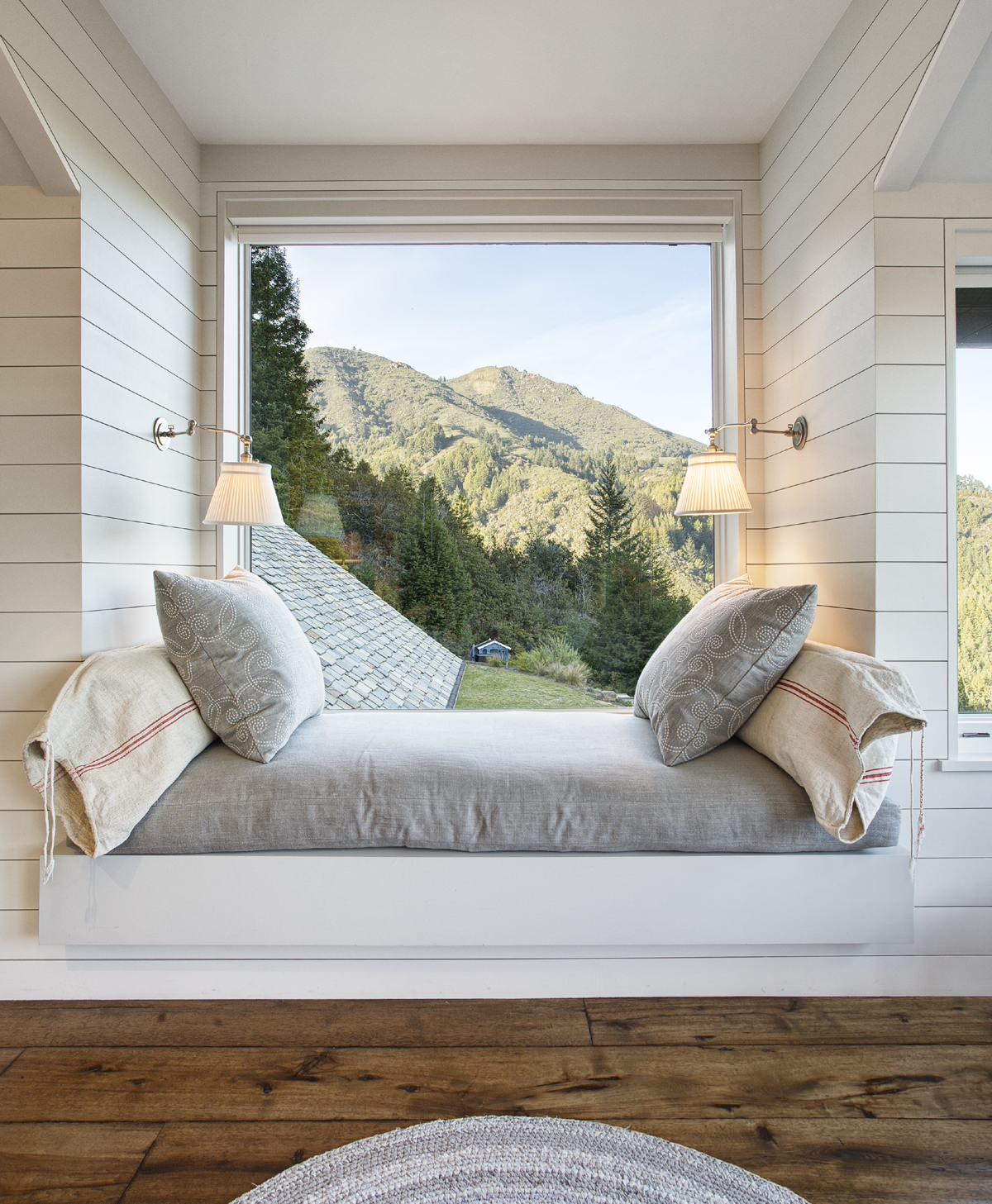
The expansive picture window immediately commands attention, framing a verdant mountain panorama that becomes the room’s living artwork. Below, a generously proportioned window seat, upholstered in a soft, resilient grey fabric, invites repose, its clean lines contrasting with the rustic warmth of the wide-plank hardwood flooring. The walls, clad in crisp white shiplap, introduce subtle texture while maintaining a bright, airy ambiance.
Thoughtful details elevate the experience: a pair of swing-arm sconces with pleated shades provides adjustable task lighting, perfect for reading or quiet reflection after dusk. Layered textiles, including patterned grey pillows and a textured linen throw, add an inviting softness, ensuring this perch offers both visual serenity and tactile comfort, perfectly harmonizing with the natural world just beyond the glass.
Smart Strategies for Small Bedroom Design: Space-Saving & Styling Hacks
Smart Space-Saving Solutions
- Multi-Functional Furniture: Maximize space with beds that include storage drawers, foldable desks, or wall-mounted Murphy beds. Ottomans with hidden compartments also offer discreet storage options.
- Vertical Storage: Install floating shelves, pegboards, or wall-mounted organizers to free up valuable floor space. Utilize over-the-door racks for shoes, accessories, or small essentials.
- Under-Bed Organization: Use rolling bins, vacuum-sealed bags, or custom-built drawers under the bed to store seasonal clothes, extra bedding, or rarely used items.
Visual Tricks to Make a Room Feel Bigger
- Light Color Palette: Opt for whites, pastels, or soft neutrals to create an airy and open ambiance. High-gloss finishes can further reflect light for a spacious effect.
- Strategic Mirrors: Position mirrors opposite windows or in key areas to bounce light around the room and create the illusion of depth.
- Minimalist Decor: Keep accessories streamlined, avoiding bulky furniture or excessive decorations that visually shrink the space. Choose simple, functional pieces that contribute to a clean look.
Optimizing Layout for Functionality
- Floating Nightstands: Instead of traditional bedside tables, install wall-mounted shelves or compact ledges to save floor space.
- Corner Utilization: Place desks, wardrobes, or even small seating areas in corners to use every inch effectively without disrupting movement flow.
- Open Storage Options: Exposed shelving units make items easy to access while maintaining an airy, uncluttered environment. Opt for wire racks or transparent storage bins for a modern touch.
Personalizing & Enhancing Comfort
- Soft Textiles: Layer area rugs, plush throws, and cozy cushions to add warmth and texture to the space without overcrowding it.
- Smart Lighting: Utilize wall sconces, pendant lights, or under-bed LED strips to create a layered lighting effect while avoiding bulky floor lamps.
- Small-Scale Accents: Incorporate subtle decorative elements—like compact artwork, stylish hooks, or accent walls—to enhance ambiance without overwhelming the room.
Final Thoughts: Small Bedroom, Big Possibilities
Designing a small bedroom doesn’t mean sacrificing style or comfort—it’s about making smart choices that enhance both functionality and aesthetics. By integrating space-saving solutions, optimizing layouts, and applying visual tricks, you can transform even the tiniest room into a cozy and inviting retreat.
Whether you’re working with a minimalist approach or adding personalized touches, every element should serve a purpose while maintaining an airy feel. The right balance of storage, lighting, and decor will not only maximize your space but also elevate the ambiance of your bedroom.
Take inspiration from these 28 expert-backed small bedroom ideas, and start crafting a space that truly reflects your personality while embracing efficiency. With creativity and strategic planning, your small bedroom can become a haven of style, comfort, and practicality!
